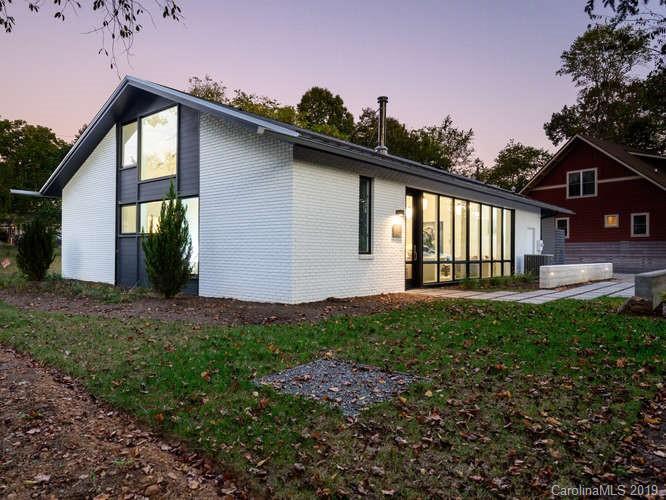
Photo 1 of 1
$700,000
Sold on 12/30/20
| Beds |
Baths |
Sq. Ft. |
Taxes |
Built |
| 2 |
2.10 |
2,234 |
0 |
1970 |
|
On the market:
609 days
|
View full details, photos, school info, and price history
Premiere modern "loft style" home dreamed and constructed from the bones of a former neighborhood church. With a clean and modern sensibility the simple and smart architect designed space offers flexibility for live/work, along with, separate guest quarters. The open main space encompasses a dramatic vaulted and trussed ceiling, original polished concrete floors, European kitchen, thoughtful and sleek accent lighting blended with original sanctuary fixtures and a floating wood burning fireplace by Fireorb. Flanking the main space is a frosted glass partition dividing a bedroom, bathroom and walk-in closet. At the other end is a convenient half-bath and doorway leading to another bedroom en suite with built-in kitchenette and bath with a stainless Japanese soaking tub. Hansgrohe fixtures throughout. The home is located near Malvern Hill Park in West Asheville and just a few blocks from Patton Ave amenities and a few minute trip to downtown.
Listing courtesy of Kelly Erin-Spinney, Keller Williams Professionals