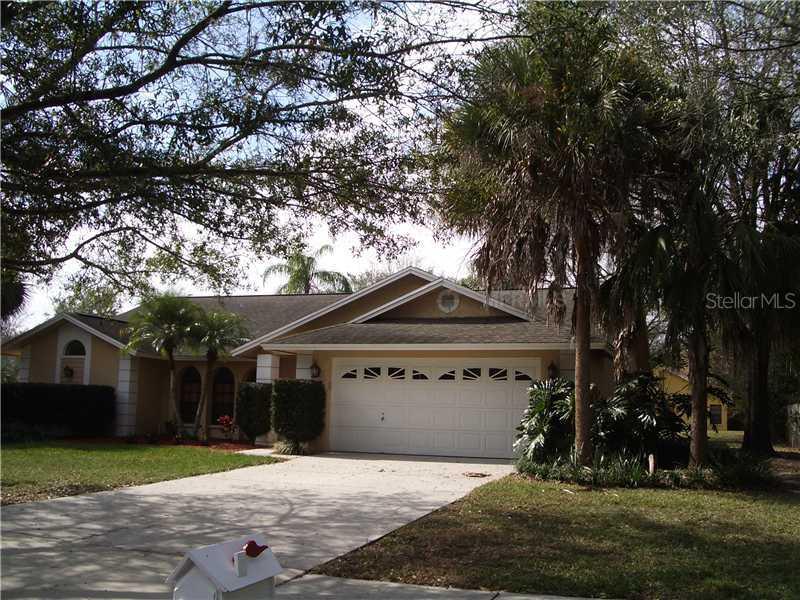
Photo 1 of 1
$227,000
Sold on 4/19/13
| Beds |
Baths |
Sq. Ft. |
Taxes |
Built |
| 4 |
3.00 |
2,321 |
$3,777 |
1988 |
|
On the market:
88 days
|
View full details, photos, school info, and price history
Welcome home! Secluded, tree-lined cul-de-sac in desireable Lithia Ridge subdivision. Lovely leaded glass double door entry leads to tile-floor foyer. Spacious sunken formal living room off foyer leads to formal dining room. Dining room has slider acces to lanai & is adjacent to kitchen. Roomy kitchen has a pass-thru to lanai to make outdoor entertaining a breeze. Over-sized breakfast bar, very large dining area (with attractive tray ceiling) & over-sized pantry make this kitchen a delight! Large familyroom features built-ins, vaulted ceiling, wood burning fireplace & direct access to the lanai. Kitchen is open to the family room so the cook stays a part of the action! Three way split bedroom plan allows for great separation, privacy. Master has walk-incloset & sliders to the lanai. Master bath features dual sink, generous soaking tub & separate shower. Pool bath has direct-access to lanai. Fully-screened lanai has plenty of space for covered entertaining. Pool resurfaced with pebble-sheen & has a newfilter. Large yard still has room for you to enjoy - garden? play set? You decide! A/C 2 year old, new water heater. Roof approx. 8 years old. Separate laundry room w/sink. Dryer 2 years old. With a fabulous floor plan this home begs for you to use thoseHGTV decorating tips you have always wanted to try! Close quickly on this regular sale property in sought-after neighborhood. Great schools, low HOA, private park & playground, NO CDD'S! Close to Brandon shops & movies, easy commute to McDill
Listing courtesy of KELLER WILLIAMS SUBURBAN TAMPA