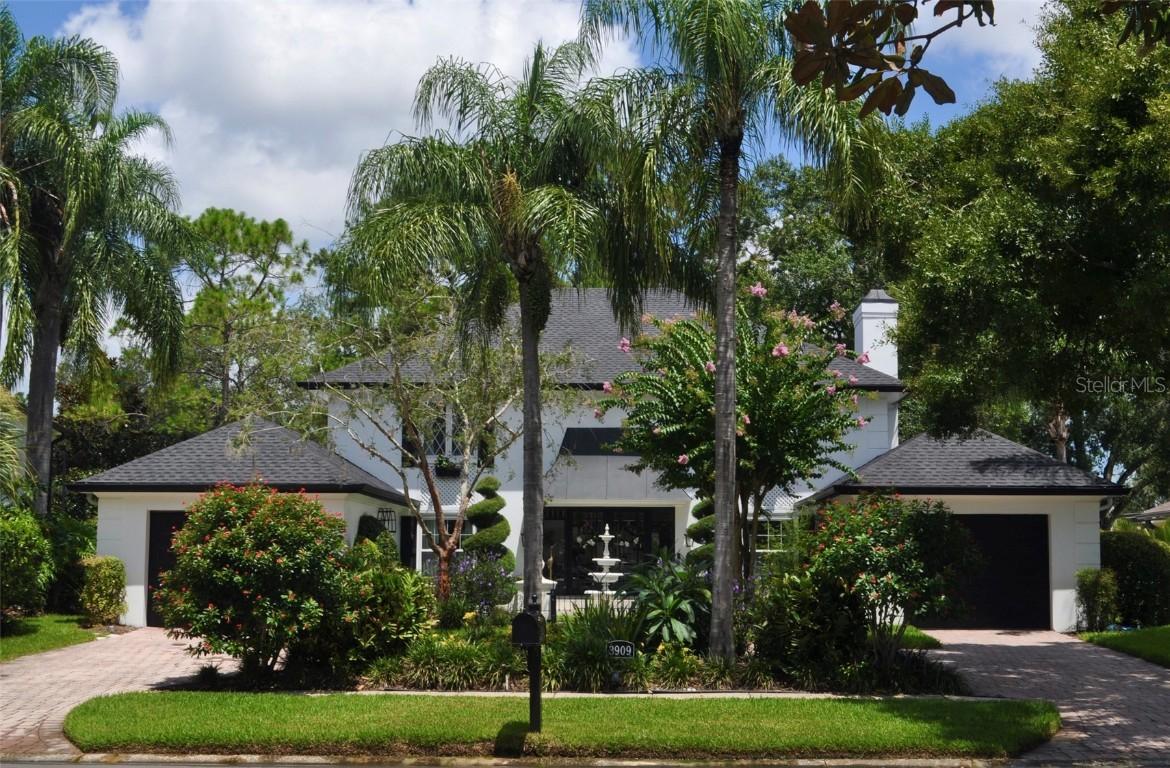
Photo 1 of 1
$852,000
Sold on 8/17/21
| Beds |
Baths |
Sq. Ft. |
Taxes |
Built |
| 4 |
2.00 |
3,404 |
$7,991.17 |
1979 |
|
On the market:
34 days
|
View full details, photos, school info, and price history
Charming Carrollwood GEM! Located in the heart of Carrollwood Village on the 6th hole of Carrollwood Country Club's "Cypress" course, you will find this elegant and modern 2 story French chateau-inspired pool home which features 3 bedrooms, 2.5 baths, and a separate his and her garage on one of the most unique streets in Carrollwood nestled away on a quiet cul-de-sac. Breathtaking entrance! An elegant circular brick-paved driveway leads toward the wrought iron gates opening into a picturesque garden and antique turn-century fountain courtyard. Double glass front doors open to the light and airy two-story foyer and gorgeous staircase. The large formal living room has a wood-burning fireplace and leads into a privately tucked study/office with built-ins (could easily convert to bedroom). The light and bright kitchen displays gorgeous white cabinets, leathered Carrara marble tops, stainless steel appliances, and scenic garden window views - a true gardener's delight! Both the breakfast nook and sunroom overlook the mature landscaped garden, serene pool, and golf course which is fenced-in and offers direct golf course access. Upstairs displays three bedrooms and two updated bathrooms including an oversized master suite with large picture windows and an amazing very large walk-in master closet (could easily be converted to a bedroom). Accents throughout the house include crown molding, wainscot wall treatments, insta-hot water, new water filter/softener and hot water heater, roomy attic in house and over each garage for copious storage, 3-year-old roof, hardscape renovated and large picturesque windows throughout the house. Perfect floorplan for entertaining and taking in nature. Convenient location - minutes from shopping, entertainment, and restaurants. The eclectic detail throughout this home will leave you truly inspired.
Listing courtesy of Karlene Ludwig, FUTURE HOME REALTY INC