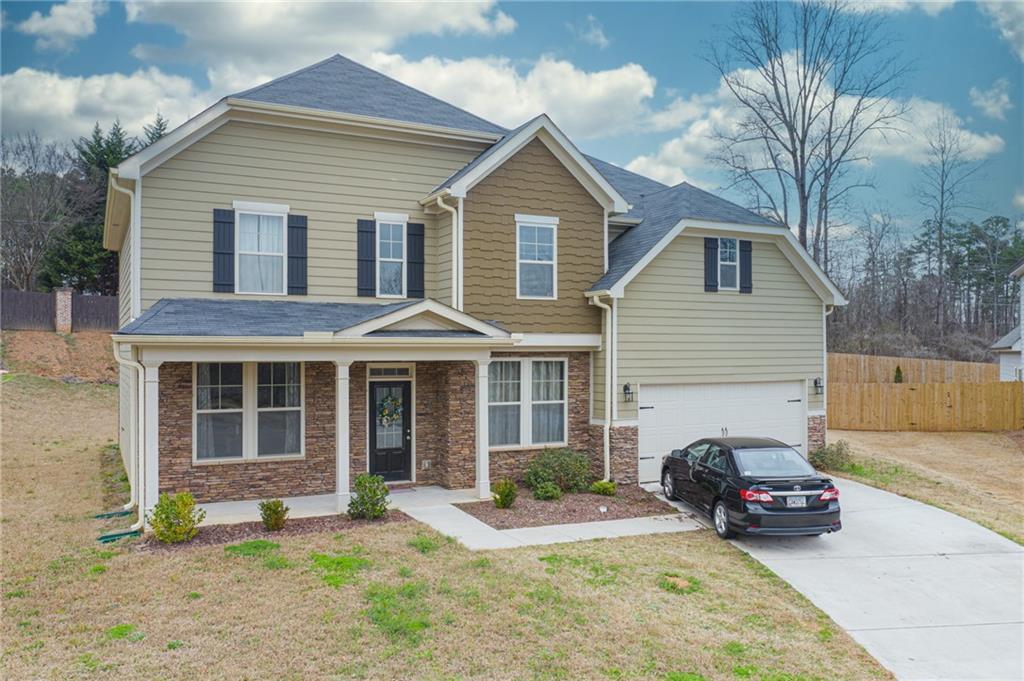
Photo 1 of 32
$335,000
Sold on 5/15/20
| Beds |
Baths |
Sq. Ft. |
Taxes |
Built |
| 5 |
3.00 |
3,065 |
$3,274 |
2017 |
|
On the market:
68 days
|
View full details, photos, school info, and price history
Incredible 5/3 floor plan in highly desirable west Forsyth, located in the cul-de-sac of a quiet neighborhood ! The 2 story foyer invites you inside to a den on the left and a large dining room on the right. Just past the foyer, you'll enter the living area with a gas fireplace and a view to the private backyard. You'll enjoy the open concept with a view from the kitchen and your friends and family can gather around the oversized granite island while entertaining. The large kitchen features a 5 burner gas stove, a walk in pantry, and 42" cabinets, all enhanced with granite countertops. The main floor has a large bedroom and full bathroom for guests or in-law. The beautiful stained handrail, supported by wrought iron, takes you upstairs to the master en-suite with an amazing flex room attached to the master, connecting laundry room, connecting master bathroom with tile shower and soaking tub, as well as huge his/hers walk in closets. Walk across the hall, you'll have another bedroom, and at the end of the hall are 2 additional bedrooms and a full bath. This home has all the features for a large family and plenty of room for guests. Built in 2017, this home is barely lived in! Welcome home, you're going to love it!
Listing courtesy of Kandi Bolton, Keller Williams Realty Community Partners