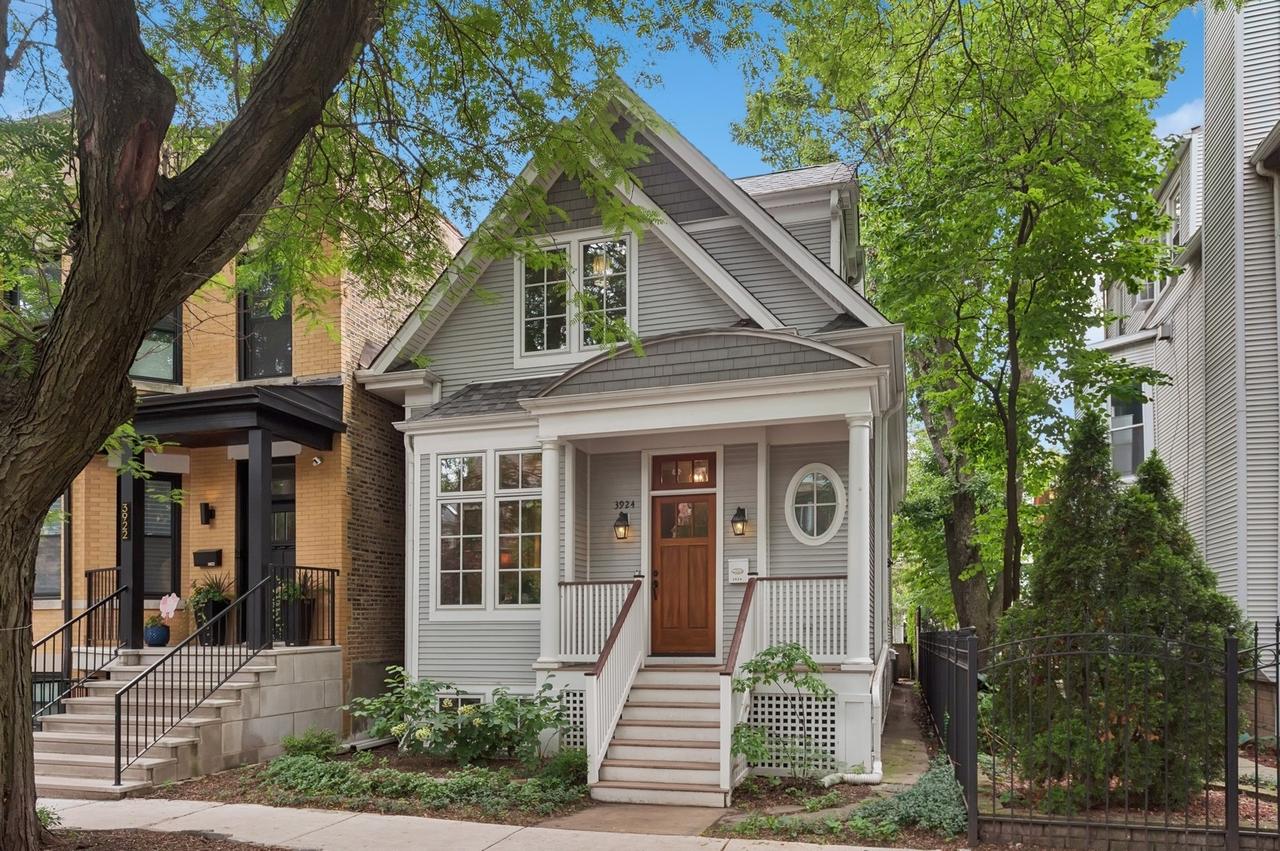
Photo 1 of 30
$1,330,000
Sold on 9/24/25
| Beds |
Baths |
Sq. Ft. |
Taxes |
Built |
| 4 |
3.10 |
3,600 |
$17,202.80 |
1914 |
|
On the market:
69 days
|
View full details, photos, school info, and price history
This beautifully remodeled Victorian-era home (renovated in 2011) masterfully blends timeless charm with thoughtful modern updates. Featuring 4 bedrooms and 3.5 bathrooms, the home welcomes you with a lovely entryway that leads to a cozy living room and a dining room with charming built-ins. The spacious kitchen is ideal for both everyday living and entertaining, offering multiple work areas, plenty of cabinet space, a large pantry and space for an eat-in table that overlooks the backyard. The main floor also includes two bedrooms, a full bathroom and a convenient powder room for guests. Upstairs, discover your private sanctuary: a reimagined second floor with a grand family room showcasing vaulted ceilings, a wood-burning fireplace, custom built-ins, surround sound, and a mini-bar-plus access to a private deck. Adjacent to the family room is a perfect office space and a large primary suite with dual walk-in closets and a luxurious spa-like bath, complete with skylights, dual vanities and a whirlpool tub. The finished lower level provides even more flexible space with a large rec room, an additional bedroom and a full bathroom - perfect for a second office, hobbies or a home gym. Located on a picturesque tree-lined one-way street in the coveted Blaine School District, you're just blocks from Southport Corridor's vibrant shops, restaurants & the Music Box Theater as well as public transportation, including the Irving Park Brown Line. This is truly one of a kind!
Listing courtesy of Christina Carmody, Fulton Grace Realty