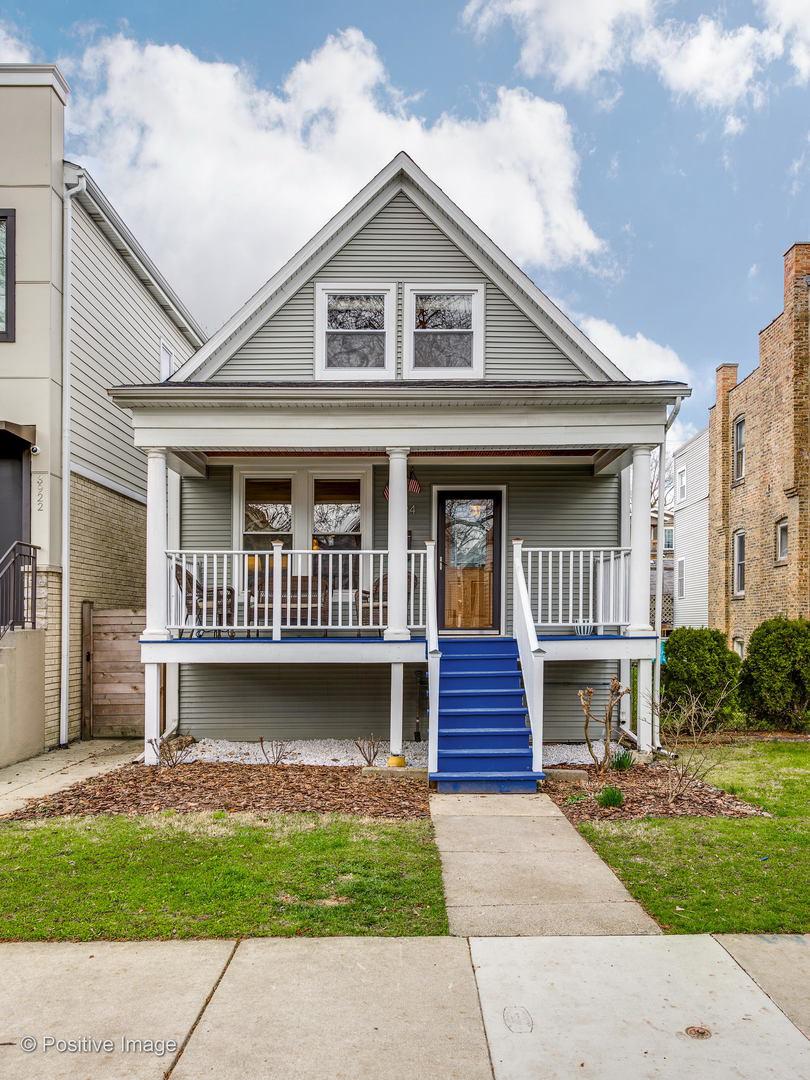
Photo 1 of 1
$698,000
Sold on 7/30/20
| Beds |
Baths |
Sq. Ft. |
Taxes |
Built |
| 4 |
3.10 |
0 |
$9,899.79 |
1910 |
|
On the market:
78 days
|
View full details, photos, school info, and price history
Move right into this recently updated home with an extra-wide floor plan that checks all the boxes - space, layout, design, storage and a prime Irving Park location! All four bedrooms are upstairs plus an office on the main floor could be a fifth, above grade, bedroom. The master suite was updated in 2019 with a new master bath, wood floors, and Elfa closet system. Three additional bedrooms, hall bath and laundry all on the second floor. Main floor has an inviting entryway, open living and dining rooms, plus office which lead to a stunning designer kitchen rehabbed in 2018. Black shaker cabinets, quartz countertops, stainless steel appliances all complimented with brass accents. The kitchen is open to a spacious family room and eat-in dining area. The basement was finished in 2016, with new drain tile plus a half bath was added in 2019. Walk to Target and shopping, restaurants and lots of parks. Short walk to Horner, McFetridge, Revere, NBGC, and the brand new 312 River Run!
Listing courtesy of Mary Medill, Dream Town Real Estate