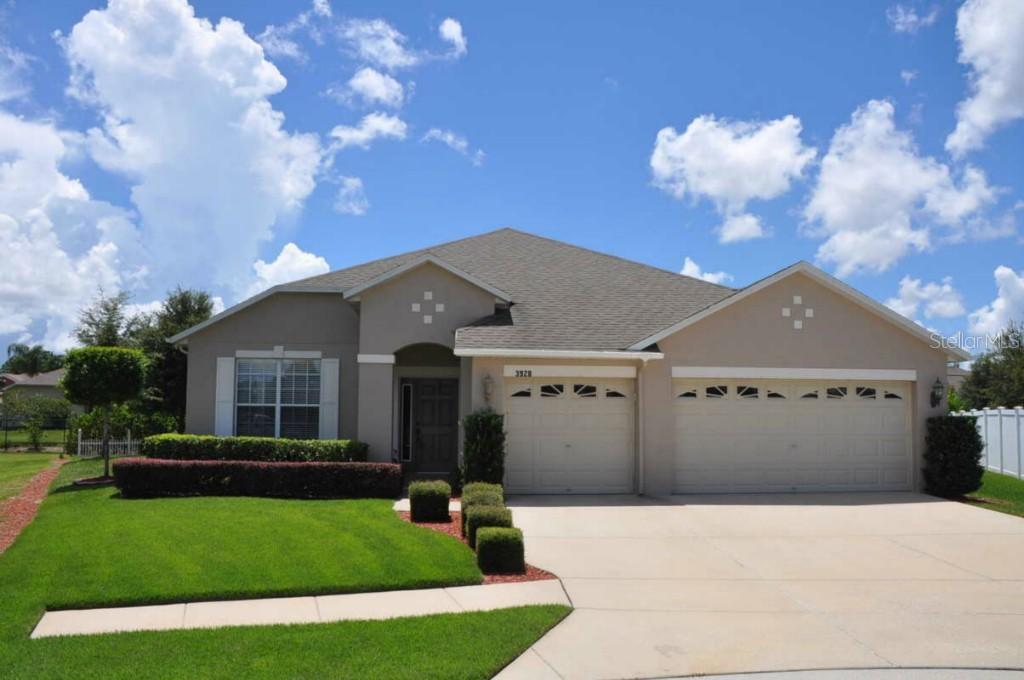
Photo 1 of 1
$160,000
Sold on 10/29/14
| Beds |
Baths |
Sq. Ft. |
Taxes |
Built |
| 4 |
2.00 |
2,396 |
$846 |
2007 |
|
On the market:
72 days
|
View full details, photos, school info, and price history
2007 MI Homes Tahoe floor plan with 4 bedrooms, 2 full bathrooms and a 3 car garage. This open floor plan features combination living room & dining room, eat in kitchen with 42in maple cabinets, crown molding and appliance package overlooking family room, master suite with his/hers closets, dual vanities and separate garden tub & shower. Home also feature glass enclosed Florida room with AC adds a large play room area and overlooks your own back yard retreat! Pride of ownership starts at the front door. 2,396 Living sqft, 3,841 Total sqft. Conveniently located in Sterling Hill with 2 club houses 2 pools, 2 tot lots, tennis, basketball & more
Listing courtesy of Ralph Paulsen, JR, RE/MAX MARKETING SPECIALISTS