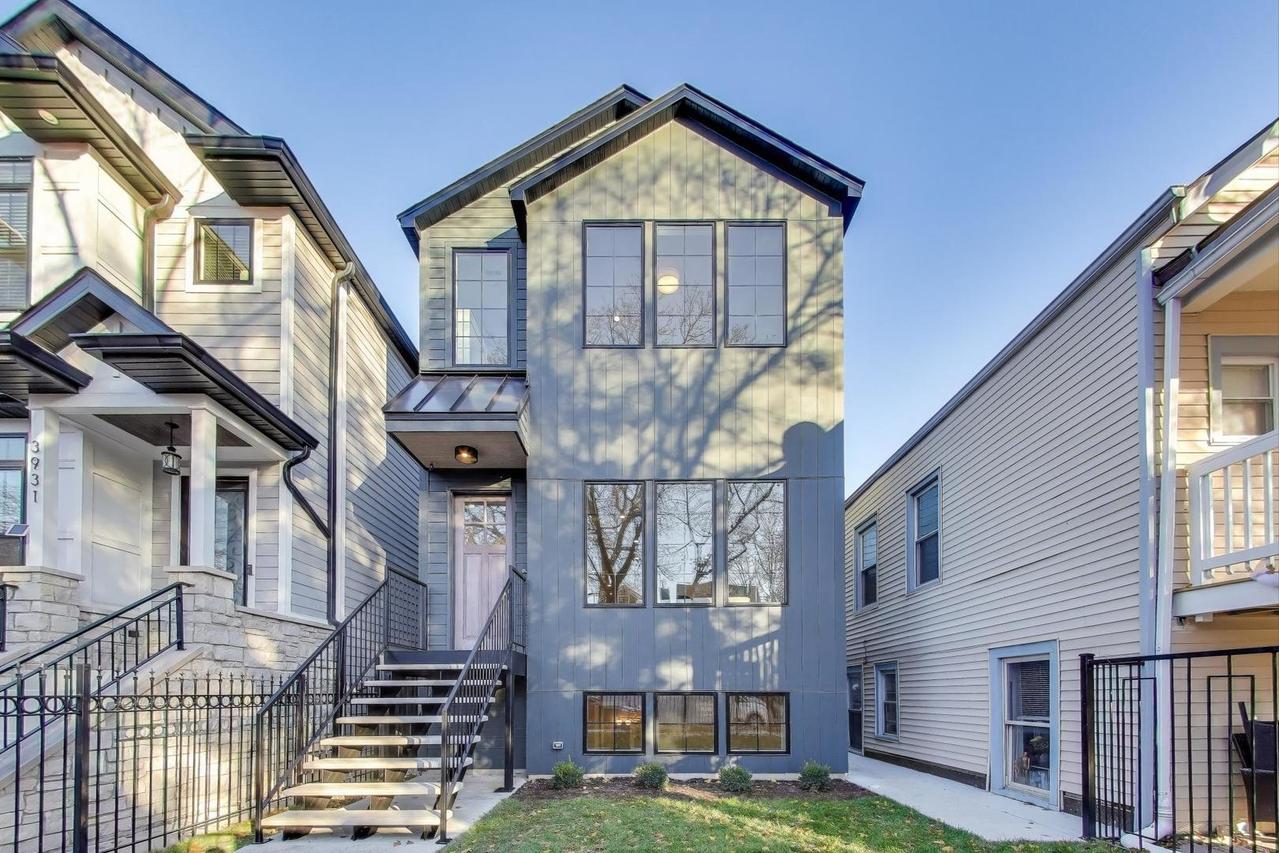
Photo 1 of 47
$1,355,000
Sold on 1/15/26
| Beds |
Baths |
Sq. Ft. |
Taxes |
Built |
| 5 |
3.10 |
0 |
0 |
2025 |
|
On the market:
63 days
|
View full details, photos, school info, and price history
Stunning new construction in Irving Park East/Horner Park! This 5 bed/3.5 bath single-family home spans 3 levels of thoughtfully designed living. A rare 20-foot-wide home-one foot wider than most on this size lot-designed with tall ceilings for an even greater sense of space. The first floor features a living room with fireplace, dining room, kitchen w/ breakfast area, and a bright rear family room with a second fireplace. Wide-plank hardwood floors flow through the main and second levels, with durable LVT below. The chef's kitchen boasts rift white oak cabinetry, quartz countertops, butler's pantry with custom shelving, Wolf 6-burner range & SubZero fridge/freezer. Upstairs offers 3 bedrooms plus a large laundry room. The primary suite impresses with dual walk-in closets with custom closet systems, heated floors in en suite bathroom, dual vanity, walk-in shower w/ heated bench, and a freestanding soaking tub. Lower level includes 2 bedrooms, full bath, and rec space. No detail was missed, the home is prewired for sound and electric blinds. Blown-in insulation between all floors and bathroom walls for sound attenuation. All windows are premium aluminum clad wood. Hardieboard exterior, EV ready 2-car garage, and an unbeatable Horner Park location complete the package! Close proximity to McFetridge Sports Center, California Park Pool, Chicago River Running/Biking Path, and area dining/shopping.
Listing courtesy of Timothy Sheahan, Compass