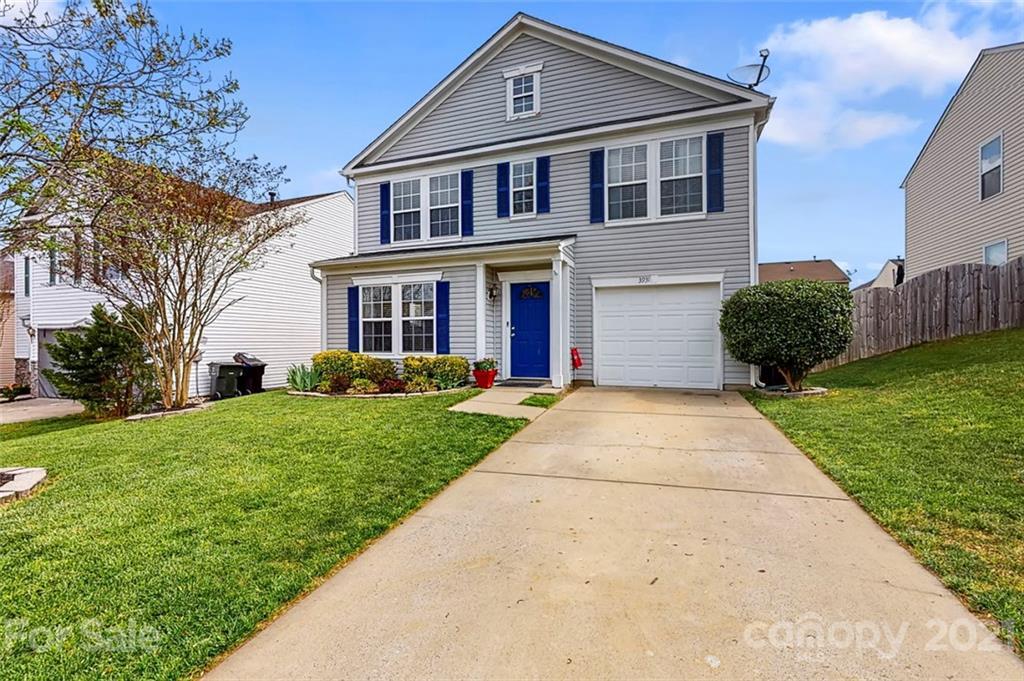
Photo 1 of 1
$265,000
Sold on 5/21/21
| Beds |
Baths |
Sq. Ft. |
Taxes |
Built |
| 3 |
2.10 |
2,397 |
0 |
2006 |
|
On the market:
35 days
|
View full details, photos, school info, and price history
Fantastic Open Floor Plan offering a Huge Great Room, Upstairs Bonus Room and Main Floor Living/Playroom! Welcome Your Guests to the Covered Front Door & into the Large Living Area. The Gourmet Kitchen offers a HUGE Walk-in Pantry, Stainless Steel Appliances, Gas Cooktop, Tile Backsplash, Upgraded Counters, Recessed Lighting. The Great Room has direct access to the Kitchen, Window Wall to Backyard and lots of Wall Space. There is plenty of space for guests in the Dining Room. Upstairs is the Bonus Room, Sought-after Laundry/Utility Room, Secondary Bedrooms with Spacious Closets, and a Full Bathroom. The Owners Retreat offers a HUGE Walk-in Closet and Private Bathroom with Double Sink. The Fenced Yard, Easy-Care Vinyl Siding and Vinyl-Wrapped Windows make Homeownership a Breeze! Replaced Roof 2017, AC side 2020, Water Heater 4/21. Great Location - close to Hwy 49, 601 and downtown Concord. You have found HOME!
Listing courtesy of Nic York, Coldwell Banker Realty