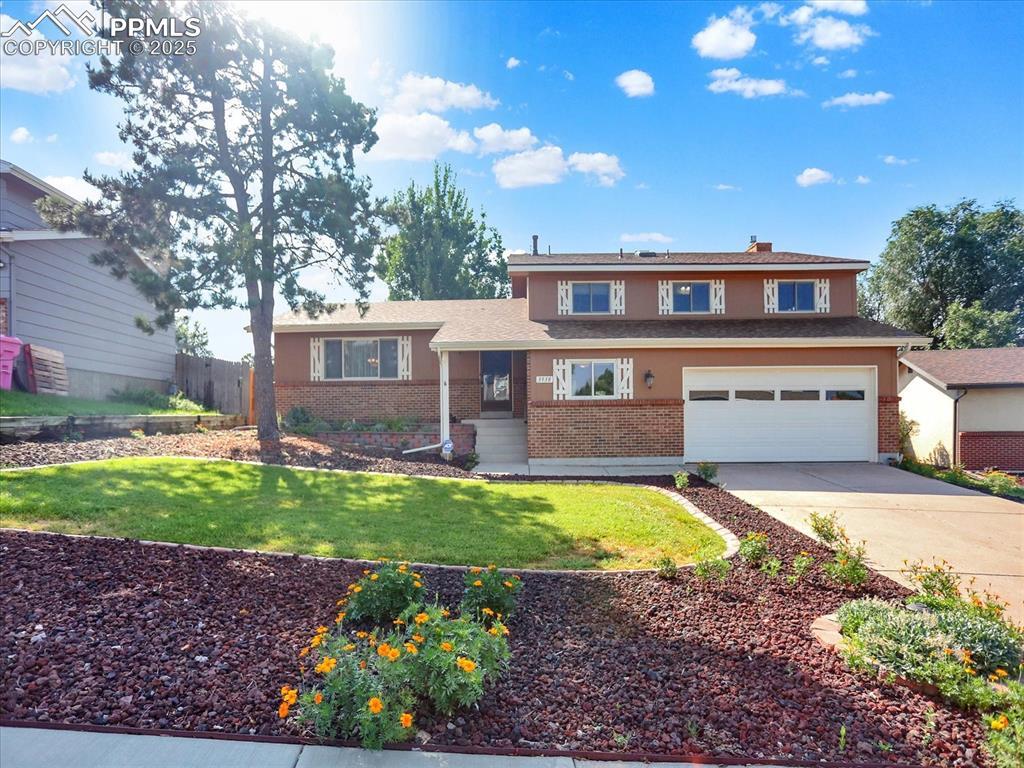
Photo 1 of 45
$450,000
Sold on 10/31/25
| Beds |
Baths |
Sq. Ft. |
Taxes |
Built |
| 4 |
1.10 |
2,892 |
$1,118.39 |
1979 |
|
On the market:
64 days
|
View full details, photos, school info, and price history
This original owner home has been immaculately maintained and updated throughout to include newer roof (2024), newer sewer line (2020), newer bedroom carpets (2021), newer wood flooring in the living, dining, kitchen, stairs and hallway (2021), upgraded main electrical panel, upgraded Anderson windows. Beautiful four bed, three bath, oversized two car garage multi-level home with MOUNTAIN VIEWS close to schools and all of the Powers corridor amenities. Hardwood floors throughout the main level, upgraded french doors in the dining room leading to the large rear deck. Granite counters have been added to the kitchen along with lower cabinets to add to the abundance of storage space, gas range and a pantry with pull out shelving. The upper level boasts the large primary suite with its own three-quarter bath. Three more secondary bedrooms on this level as well with a full bath with tile flooring and a jetted tub. The huge family room is located on the lower level with a walk-out to the rear concrete patio, gas fireplace with brick surround to include the brick mantel. There is a secondary family room located in the basement with built-in storage closets and bookshelves. Both front and back yards are beautifully landscaped with mature trees
Listing courtesy of Chris Watson, RE/MAX Real Estate Group LLC