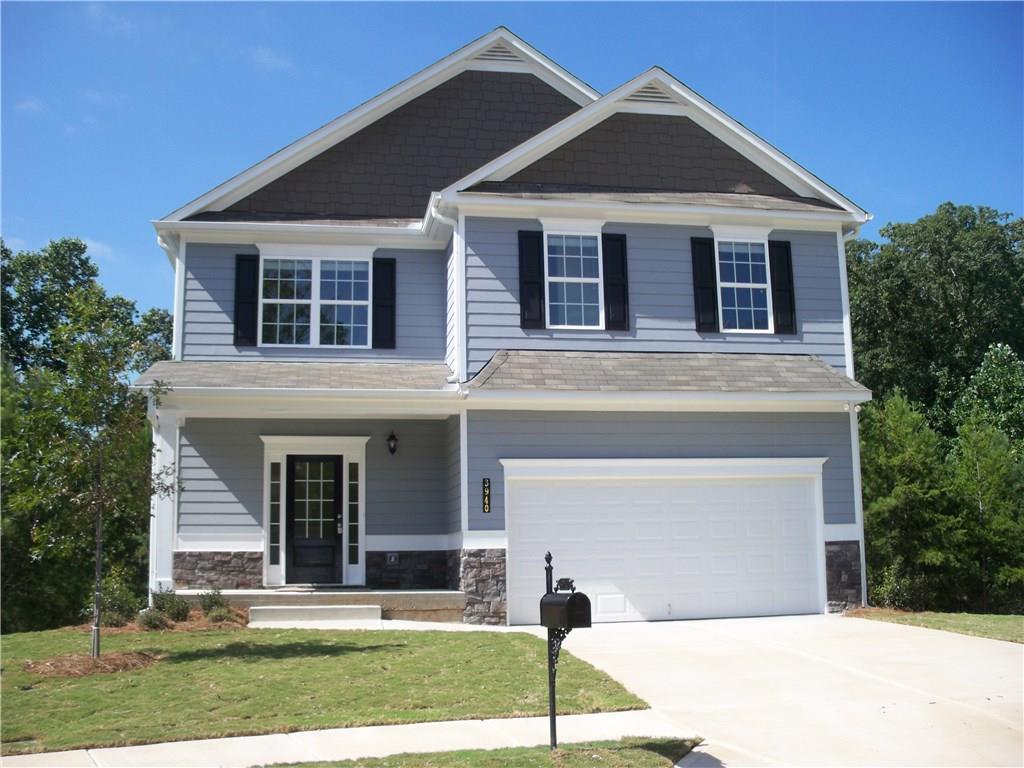
Photo 1 of 1
$242,300
Sold on 11/30/17
| Beds |
Baths |
Sq. Ft. |
Taxes |
Built |
| 4 |
2.10 |
2,254 |
0 |
2017 |
|
On the market:
233 days
|
View full details, photos, school info, and price history
Move in Ready Now! The McPherson Plan w/basement. With its covered front porch, the McPherson has a welcoming wide entry leading to a traditional dining room that's perfect for entertaining. Kitchen open to family room, with access to the deck from the kitchen. Upstairs include a dedicated, private sitting area in owner's suite, and an open loft area. Three secondary bedrooms and a full bath are located off the loft. PRICE REFLECTS A $10,000 INCENTIVE WITH USE OF PREFERRED LENDER, FIDELITY. Pictures are of a decorated model home. Built by: Smith Douglas Homes.
Listing courtesy of Linda Cothern & Drew Mcdonnell, Peggy Slappey Properties Inc. & Peggy Slappey Properties Inc.