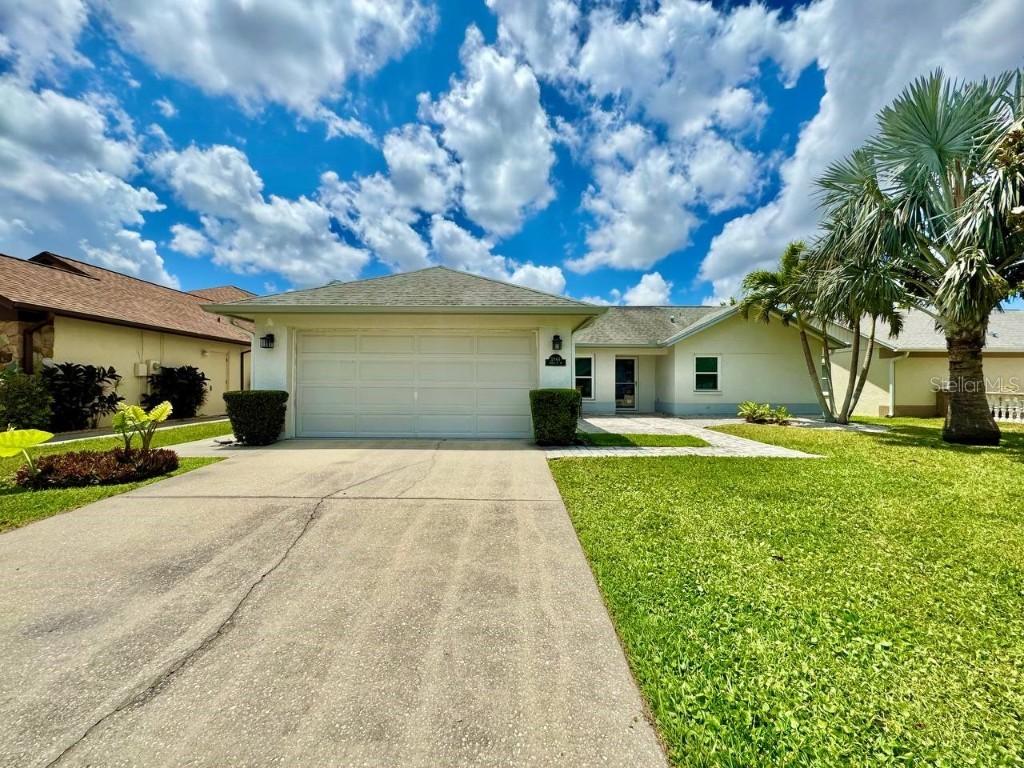
Photo 1 of 1
$350,000
Sold on 9/04/25
| Beds |
Baths |
Sq. Ft. |
Taxes |
Built |
| 3 |
2.00 |
1,603 |
$6,373 |
1986 |
|
On the market:
133 days
|
View full details, photos, school info, and price history
Welcome to this spacious and light-filled home in the desirable Ciega Village community. Featuring an open floor plan, the layout includes a formal living room and dining area with modern lighting and ceiling fans throughout. The kitchen is designed with wood cabinetry, quartz countertops, stainless steel appliances, a beverage cooler, and a convenient breakfast bar. Just off the kitchen, an additional versatile space can serve as a family room or casual dining area. The primary suite offers vaulted ceilings, generous natural light, a walk-in closet, and a bathroom with dual vanities and a garden soaking tub. The expansive Florida room provides a relaxing retreat with views of lush, mature landscaping—ideal for entertaining or enjoying quiet afternoons in the shade. The backyard offers privacy and serenity, surrounded by well-maintained greenery. Ciega Village residents enjoy access to amenities including a community pool and shuffleboard court. Conveniently located just minutes from US 19, with easy access to I-275, downtown St. Petersburg, Tampa, and the beautiful Gulf Coast beaches.
**Roof is in the process of getting replaced Summer 2025**
Listing courtesy of Kayla Faye Rhodes, WRIGHT DAVIS REAL ESTATE