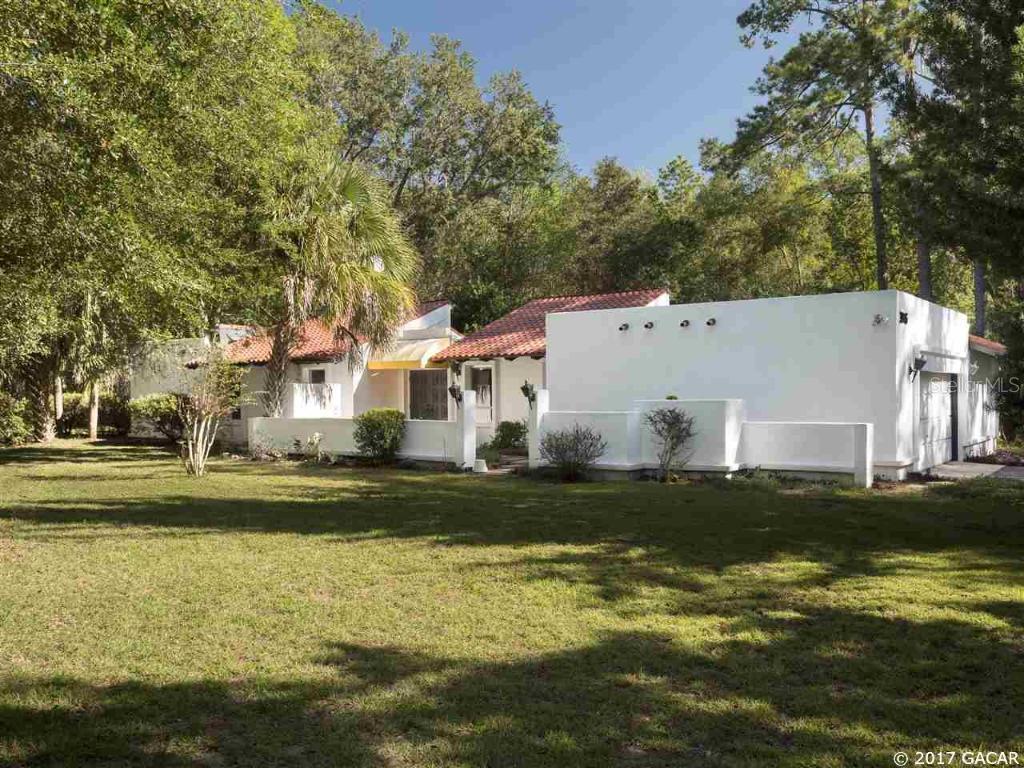
Photo 1 of 1
$410,000
Sold on 1/19/18
| Beds |
Baths |
Sq. Ft. |
Taxes |
Built |
| 3 |
3.00 |
2,779 |
$3,272 |
1972 |
|
On the market:
92 days
|
View full details, photos, school info, and price history
Unique salt water Pool Home is custom designed by architect Craig Salley in concrete block Mid Century Modern, Spanish Mediterranean style on 2.67 acres in the heart of Gainesville off a private road with a circular drive and surrounded by nature. This 3 Bedroom plus study that used to be the 4th bedroom, 3 bath 2779 sq. ft. heated and cooled, 3933 under roof home with living spaces is flowing with charm. Enter through the double doors from a butterfly garden courtyard and enjoy the dining room area, living/gathering room with a wood burning fireplace or directly to the pool area overlooking nature, surround sound, vaulted ceilings with windows on top. Master suite has a spacious bath with walk in shower and HUGE dressing room that could fit your exercise equipment or be a nursery. On the other side of the house is an in-law suite, bedroom and full bath. 2 car oversized garage has plenty of storage room for toys and equipment - currently has a workshop. 2 HVAC systems, no carpet, Well and septic (water bill savings). Zoned Talbot, Westwood and G''ville HS, close to UF/Shands, VA Hosp., NFRH, Progress Park, I-75, shopping and restaurants. Pleasure to show.
Listing courtesy of Susan Baird, BOSSHARDT REALTY SERVICES LLC