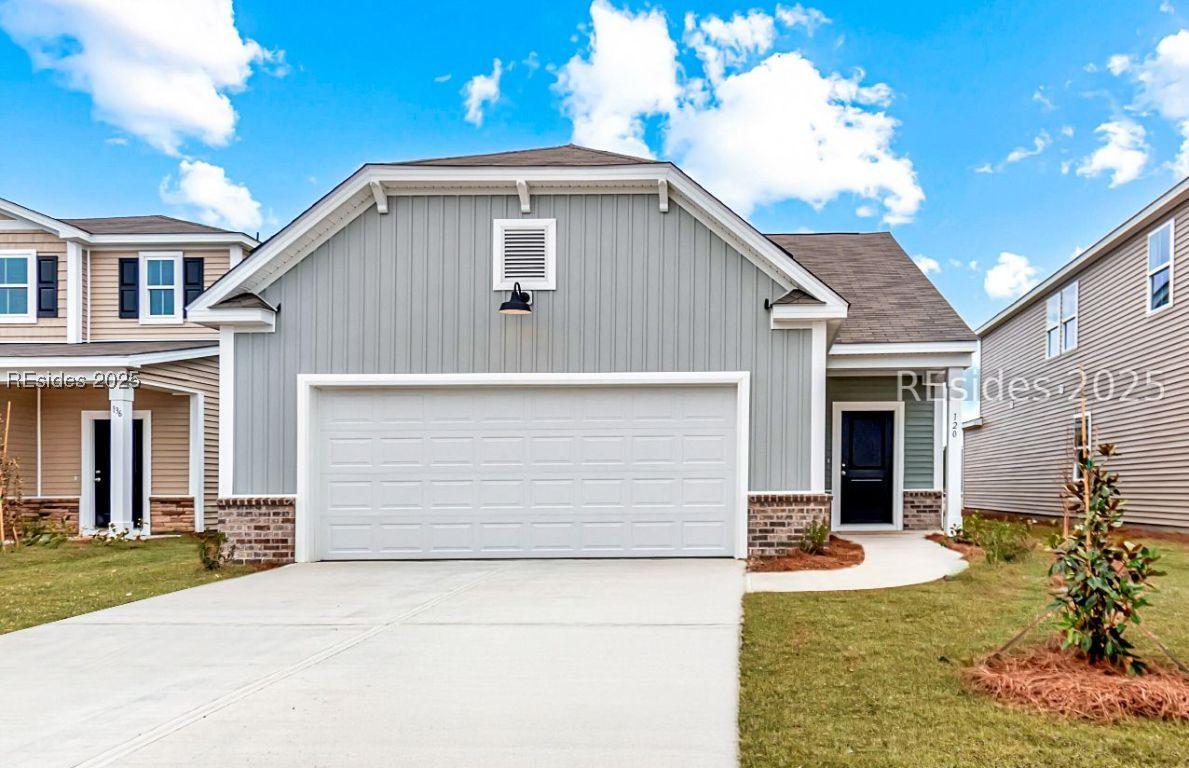
Photo 1 of 12
$331,990
Sold on 10/23/25
| Beds |
Baths |
Sq. Ft. |
Taxes |
Built |
| 3 |
2.00 |
1,495 |
0 |
2025 |
|
On the market:
20384 days
|
View full details, photos, school info, and price history
If open-concept living is what you're after, the Primrose delivers! This thoughtfully designed home features a spacious great room, open kitchen, and dining area, perfect for everyday living and entertaining. The private lanai off the dining room completes the thoughtful design of this home. The primary suite offers a private retreat with a generous en suite bath, double vanities, water closet, and a huge walk-in closet. Two additional bedrooms and a conveniently located laundry room complete this single story layout making life easier for everyone. Featuring three comfortable bedrooms and a two-car garage, the Primrose floor plan combines functionality with style. Photos are representative of the Primrose floor plan and may not reflect the exact features of this home.
Listing courtesy of Dawn Roberts, DFH Realty Georgia, LLC (689)