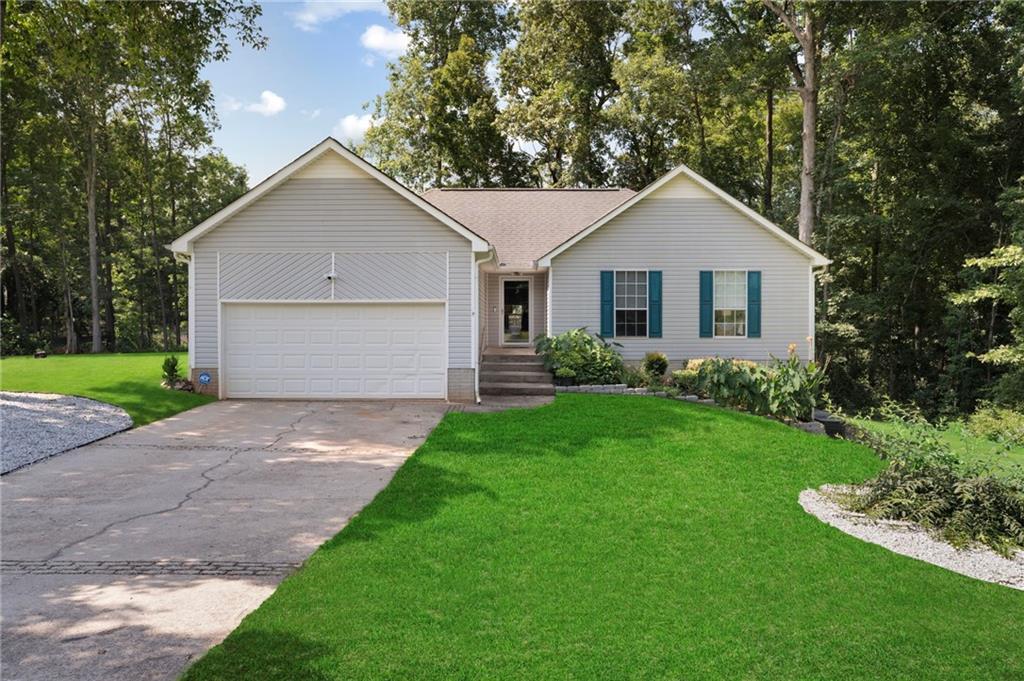
Photo 1 of 44
$320,000
| Beds |
Baths |
Sq. Ft. |
Taxes |
Built |
| 4 |
3.00 |
1,533 |
$3,159 |
1994 |
|
On the market:
67 days
|
View full details, photos, school info, and price history
Step into this charming, well-maintained ranch-style home with a spacious two-car garage, perfectly situated on a quiet cul-de-sac with both privacy and streetlights. The welcoming foyer leads into a cozy fireside family room with elegant tray ceilings, seamlessly connected to a bright eat-in kitchen and a formal dining room. The main level offers three comfortable bedrooms, including a master suite with a tray ceiling, walk-in closet, and a private bath featuring a relaxing garden tub and separate shower. A second full bath is also conveniently located on the main floor. Downstairs, the partially finished full basement offers an inviting in-law suite complete with a living/kitchen combo (including stove and refrigerator), one bedroom, one full bath, and a private exterior entrance ideal for guests or extended family.Outdoors, enjoy nearly three-quarters of an acre of lush, sodded Bermuda lawn framed by mature hardwood trees. A double-deck patio provides the perfect space for relaxing, entertaining, or gardening. Recent upgrades include new HVAC ductwork (2024), two AC units (main level and basement), a high-efficiency water heater (2025), upgraded plumbing fixtures, and an ADT security system (2024) with cameras, sensors, and smoke/carbon monoxide detectors-just add monitoring.
Listing courtesy of Nela Urena, Maximum One Realtor Partners