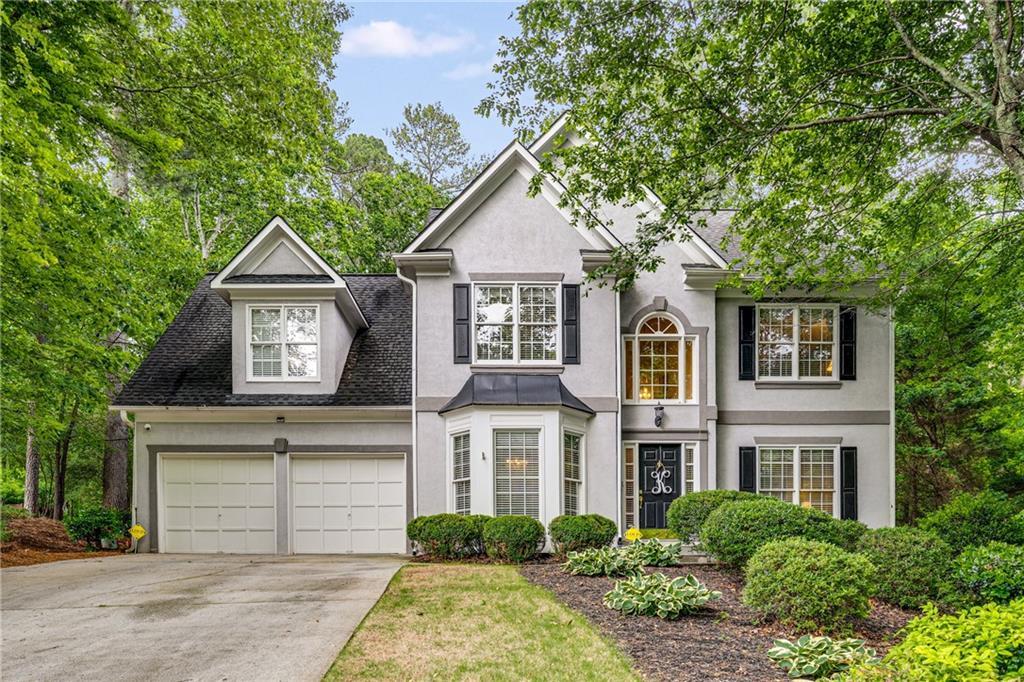
Photo 1 of 45
$520,000
Sold on 7/31/25
| Beds |
Baths |
Sq. Ft. |
Taxes |
Built |
| 4 |
3.10 |
3,485 |
$957 |
1996 |
|
On the market:
77 days
|
View full details, photos, school info, and price history
Step into this beautifully designed home, where an open floor plan seamlessly connects modern elegance with everyday functionality. The fully renovated eat-in kitchen features ample counter space, stainless steel appliances, granite countertops, a spacious island, and new cabinetry - perfect for cooking and entertaining. The kitchen opens to a cozy family room with a fireplace, alongside a versatile living room/office and a formal dining room ideal for hosting. Upstairs, the luxurious master suite offers a spa like retreat with a jetted tub, double vanities, a walk-in shower, and a generous walk-in closet. Three additional spacious bedrooms, a well-appointed hall bath, and a conveniently located laundry room complete the upper level. The professionally finished basement is an entertainer's dream, featuring a custom-built bar, a stylish family room with tray ceiling and fireplace, a large recreation space, full bath, and storage room. Step outside to the expansive back deck, perfect for entertaining, overlooking a professionally landscaped, private backyard - a serene oasis to enjoy. Home is in very close proximity to neighborhood pool, Lewis Elementary and McClure Middle Schools.
Listing courtesy of Tammy Amsler, Keller Williams Realty Signature Partners