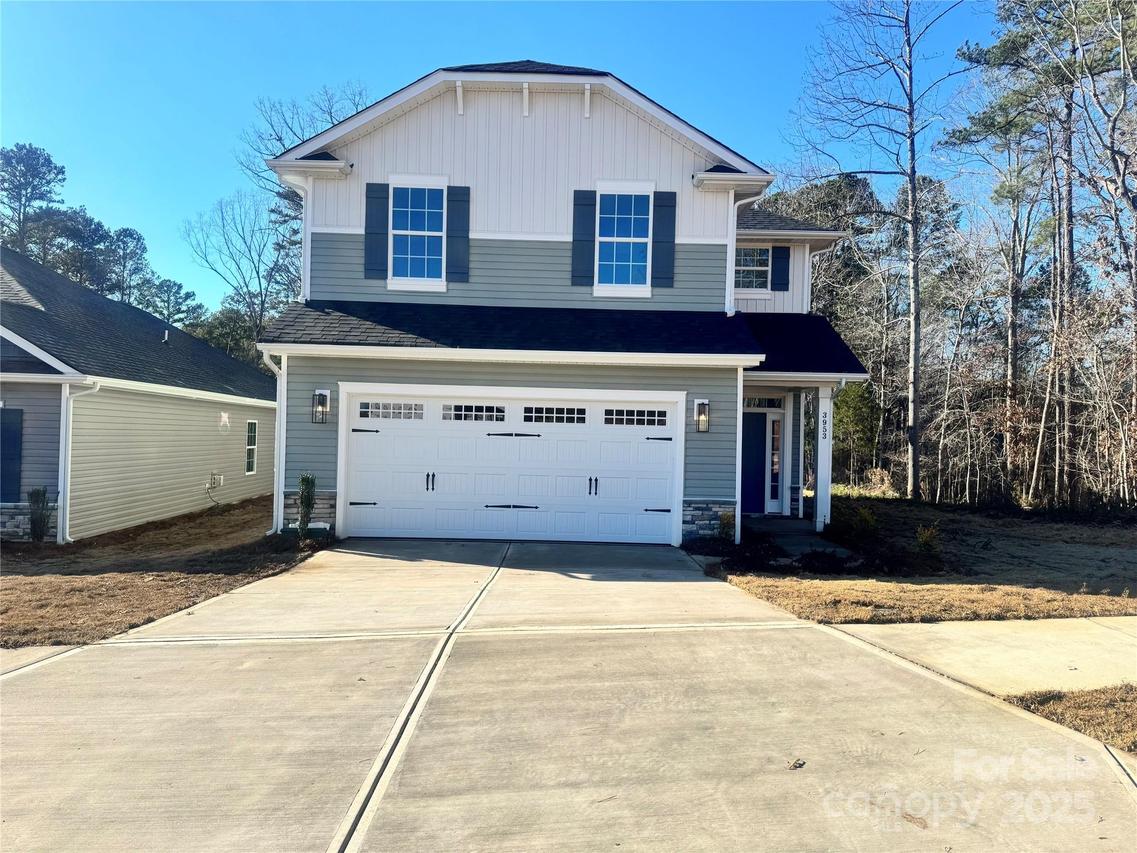
Photo 1 of 40
$408,600
| Beds |
Baths |
Sq. Ft. |
Taxes |
Built |
| 4 |
2.10 |
2,408 |
0 |
2025 |
|
On the market:
195 days
|
View full details, photos, school info, and price history
PRICE REDUCTION & MOVE-IN READY — READY NOW!
Welcome to the 2408 Plan, a home designed for the way you truly live. This spacious 4-bedroom, 2.5-bath home with a versatile loft immediately makes an impression with a long, elegant foyer that draws you into the heart of the home and sets the tone for what’s to come.
The modern kitchen is where everyday moments turn into lasting memories. Featuring stainless steel appliances, a stylish ceramic tile backsplash, and a large island, it’s the perfect spot for morning coffee, casual meals, or gathering with friends. The kitchen flows seamlessly into the dining area and opens to a covered patio, inviting you to enjoy effortless indoor-outdoor living—ideal for weekend cookouts or peaceful evenings outside.
Across the way, the family room centers around a cozy gas fireplace, creating a warm, inviting space for movie nights, holidays, and cooler evenings at home. Upstairs, retreat to the primary suite, complete with a tray ceiling, crown molding, and a spa-inspired bath offering a 5-foot tiled walk-in shower, private water closet with comfort-height toilet, and a spacious walk-in closet designed for comfort and ease.
The second floor continues to impress with three generously sized secondary bedrooms, a full bath, and a charming open loft—perfect for a home office, playroom, or media space that adapts as your needs change.
With a recent price reduction, amazing rate incentives, and paid closing costs when using our preferred lender, this move-in-ready home offers exceptional value. Don’t wait—this beautiful home is ready now and waiting for you to make it your own.
Listing courtesy of Kirsten Tammelleo, Adams Homes Realty-NC, Inc.