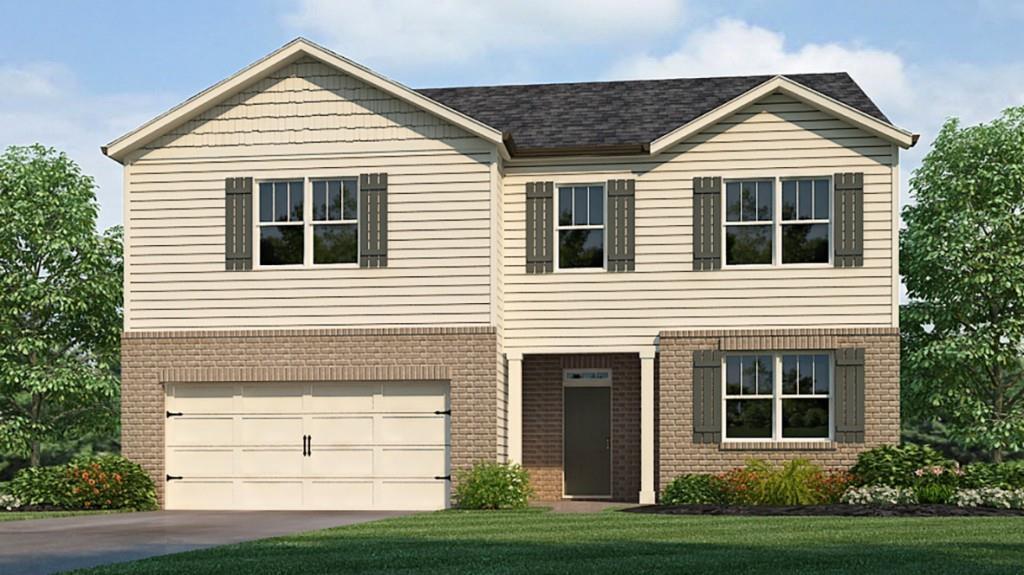
Photo 1 of 128
$439,990
Sold on 11/17/25
| Beds |
Baths |
Sq. Ft. |
Taxes |
Built |
| 4 |
3.10 |
2,890 |
$1 |
2025 |
|
On the market:
89 days
|
View full details, photos, school info, and price history
3956 Fairhaven Road new construction in Fairhaven community in Lithia Springs, GA. This large 2 story Green floor plan with 2,890 square feet offers all the space you need with 4 bedrooms, 3 bathrooms and 2 car garage. Welcoming multipurpose flex room right inside entryway. A powder room sits just across from the coat closet under the stairs. Expansive great room with a corner slate fireplace opens to the chef's kitchen with granite counter tops, stainless steel appliances and a large corner pantry. Second floor open living space 4 bedrooms, 3 full baths and convenient upstairs laundry room. The primary bedroom boasts two walk-in closets and en suite bathroom with dual vanity, granite counter tops and separate walk-in shower. Come out to Lithia Springs, GA today to consider 3956 Fairhaven Road as your future home in Fairhaven.
Listing courtesy of Donesha Hill & Joel West, D.R. Horton Realty of Georgia Inc & D.R. Horton Realty of Georgia Inc