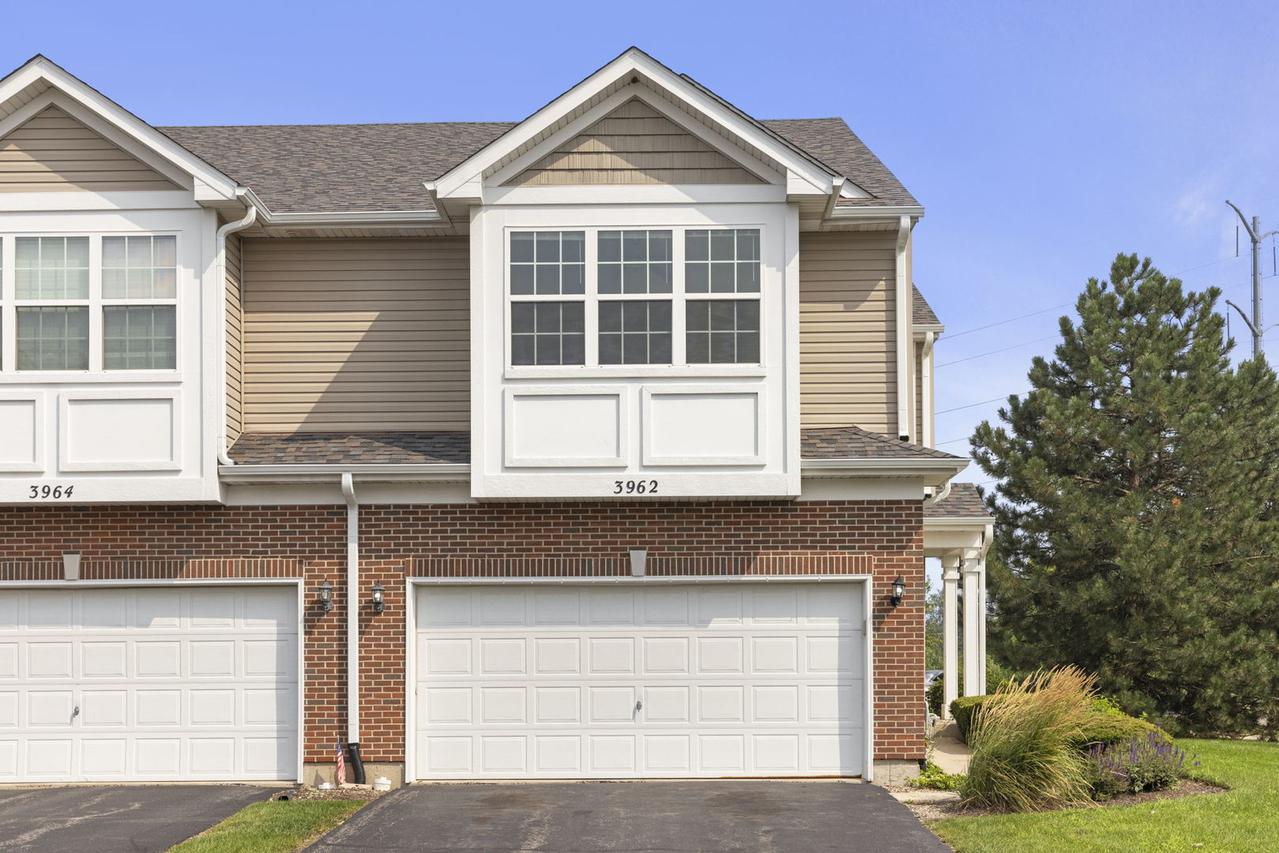
Photo 1 of 24
$299,900
Sold on 8/19/25
| Beds |
Baths |
Sq. Ft. |
Taxes |
Built |
| 3 |
2.10 |
1,489 |
$5,932 |
2006 |
|
On the market:
18 days
|
View full details, photos, school info, and price history
Welcome to your beautifully refreshed end-unit townhome in the desirable Grande Reserve Commons. Offering over 1,500 square feet of living space PLUS a finished basement, this 3-bedroom, 2.5-bathroom home is move-in ready with fresh paint throughout, brand new carpet, and luxury vinyl plank flooring that spans the entire main level. The open-concept floor plan is bathed in natural light and flows effortlessly from the spacious living room to the dining area and kitchen. The kitchen features ample cabinet and counter space and is equipped with sleek black appliances, making meal prep and entertaining a breeze. A sliding glass door off the dining room leads to your private patio-perfect for morning coffee or relaxing evenings. Upstairs, you'll find all three bedrooms, a cozy loft space, and convenient second-floor laundry. The primary suite is a true retreat with a large walk-in closet and a private ensuite bathroom that includes a dual vanity, soaking tub, and separate walk-in shower. The finished basement extends your living space even further, offering endless possibilities for a home office, gym, playroom, or media space, along with a generous storage room. Ideally located near shopping, dining, and recreational amenities, this home combines comfort, convenience, and style in one perfect package.
Listing courtesy of Shane Halleman, john greene, Realtor