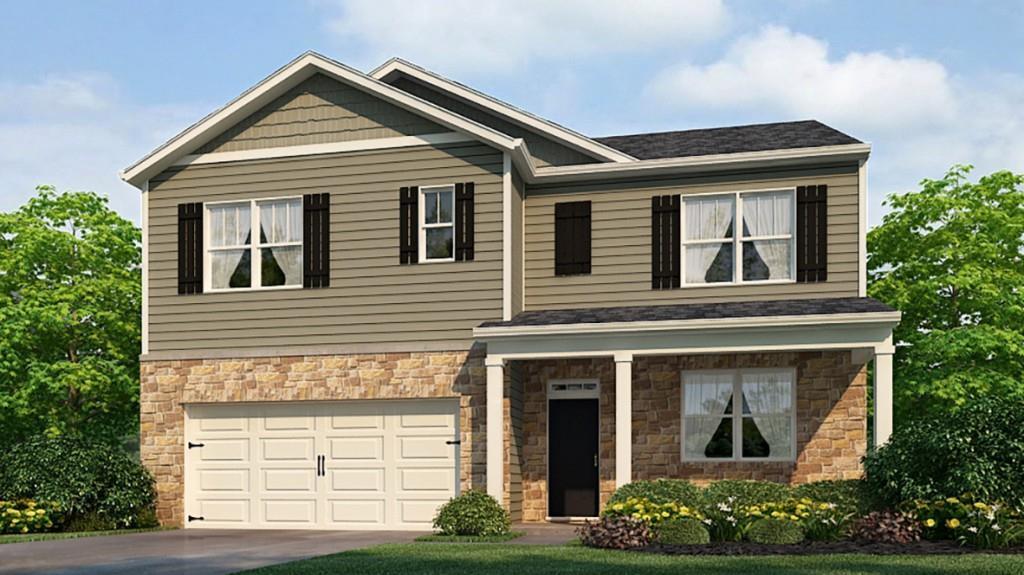
Photo 1 of 53
$427,490
| Beds |
Baths |
Sq. Ft. |
Taxes |
Built |
| 5 |
3.00 |
2,511 |
$1 |
2025 |
|
On the market:
65 days
|
View full details, photos, school info, and price history
Welcome to 3964 Fairhaven Road at Fairhaven in the city of Lithia Springs, GA. This Hayden floor plan offers 5 bedrooms and three bathrooms in its 2,511 square feet. Flex room inside front door--the perfect space to customize for your family needs--dining room, study or play room. Spacious kitchen stuns with its large granite center island, walk-in pantry, stainless-steel appliances and attached dining area. The adjacent living room is the ideal space to gather with loved ones or relax after a long day of work. Convenient bedroom and full bathroom round out the main level, great for guests or in-laws. Spacious primary suite and en suite bathroom with double vanity, separate tub and shower, water closet and large walk-in closet. Second floor living room is centrally located between three additional bedrooms, the third bathroom, laundry room, two linen closets and a storage closet off of the loft area. Come tour your new home today at 3964 Fairhaven Road.
Listing courtesy of Donesha Hill & Joel West, D.R. Horton Realty of Georgia Inc & D.R. Horton Realty of Georgia Inc