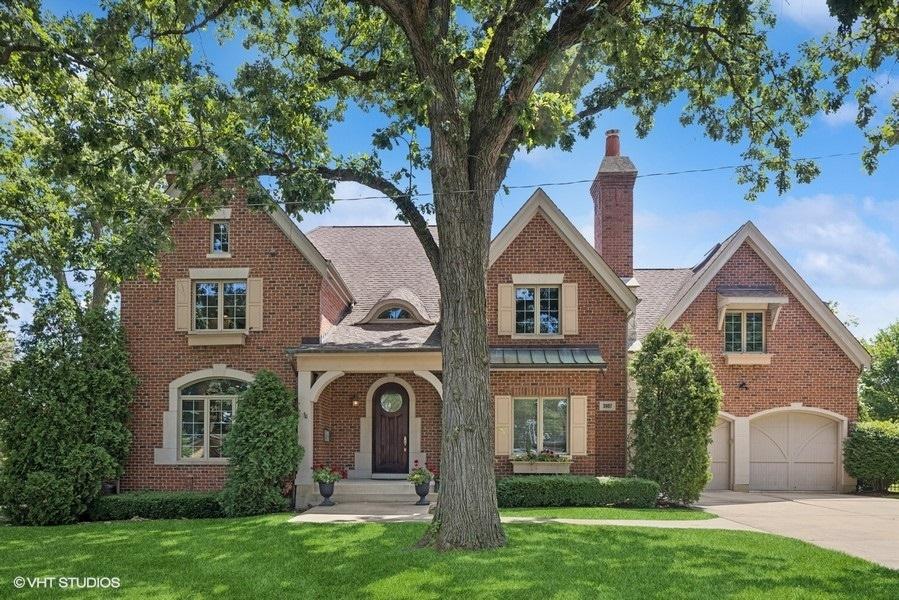
Photo 1 of 40
$1,500,000
Sold on 8/25/25
| Beds |
Baths |
Sq. Ft. |
Taxes |
Built |
| 5 |
4.10 |
3,554 |
$23,491 |
1999 |
|
On the market:
47 days
|
View full details, photos, school info, and price history
This custom built, all brick home is ideally located on a spacious corner lot in the highly sought-after Old Town pocket of Western Springs. Thoughtfully curated for both comfort and sophistication, the chef's kitchen has top-of-the-line appliances, a sprawling island with seating, and a sunlit eat-in area that seamlessly flows into the family room. A dramatic two-story foyer introduces the home's elegant character, flanked by a dining room and a cozy, lounge-style living room. The sophisticated first-floor office includes a private entrance to the serene patio complete with a built-in fireplace. A stylish powder room and a well-equipped mudroom/pantry completes the main level. The second level has five bedrooms and three full bathrooms, including a primary suite with two walk-in closets, and a spa-like bath featuring a steam shower, dual vanities and a soaking tub. The second bathroom is Jack and Jill style, with dual vanities and separate sink areas and there is a third hall bathroom. The lower level provides an abundance of versatile space, including a recreation area, a fitness room, an additional office, ample storage, and a full bath. Additional highlights include a sprinkler system, second floor laundry, the outdoor and indoor first floor fireplaces are hooked up for gas and a fully fenced yard. Ideally located just a short walk to the train, town, top-rated schools, and vibrant restaurants, this exceptional property offers the perfect blend of elegance, functionality, and a coveted lifestyle.
Listing courtesy of Lindsay D'Aprile, Coldwell Banker Real Estate Group