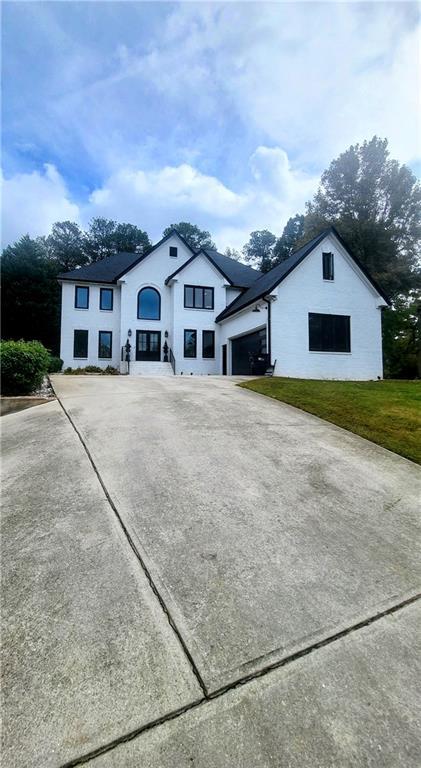
Photo 1 of 94
$899,000
| Beds |
Baths |
Sq. Ft. |
Taxes |
Built |
| 6 |
4.00 |
5,200 |
$8,759 |
2000 |
|
On the market:
50 days
|
View full details, photos, school info, and price history
This distinguished 6 bedroom and 4 bathroom UPGRADED residence in Lawrenceville is offering a harmonious blend of an all brick Traditional exterior with an interior that's giving you a mid century and modern design flair, encompassing 5,200 square feet of luxurious 3 level living space tucked off the 9th hole of Collins Hill Golf Club. Enjoy the oversized formal Flex rooms that can incorporate living, dining and entertaining spaces that can also accommodate all your furniture and decor desires, The two story family room(den) has a brick wood burning fireplace to cozy up to in the cooler months and opens up to the Chef style kitchen. The well designed Chef style kitchen has a large island with Plenty of quartz countertop space that gives you all the space you need. The kitchen and den also gives direct access to your large platform deck making entertaining effortless. The new energy efficient french style windows throughout the home offers serene crystal clear views of the backyard from the den and of the lake from the owner suite. The main level has flexible areas that can adapt to a home office, fitness studio, or guest suite. The grand owner suite, ensuite and closet is giving large and in charge being extremely roomy and spacious for all of your possessions! The finished terrace level(basement)has unlimited possibilities: Gym, Wine cellar, studio, theater, mother in law suite, teen retreat, playroom or homeschool office, media room, yoga room, offering endless entertainment and or living possibilities. Other key features: New roof, SS appliances,new tankless water heater, new ac unit, sprinkler system, new wood flooring, 2 separate garages, large double driveway, prime location, near highway 316 and I-85. This abode is perfect just for you.
Listing courtesy of Theresa Lopez, Jason Mitchell Real Estate of Georgia, LLC