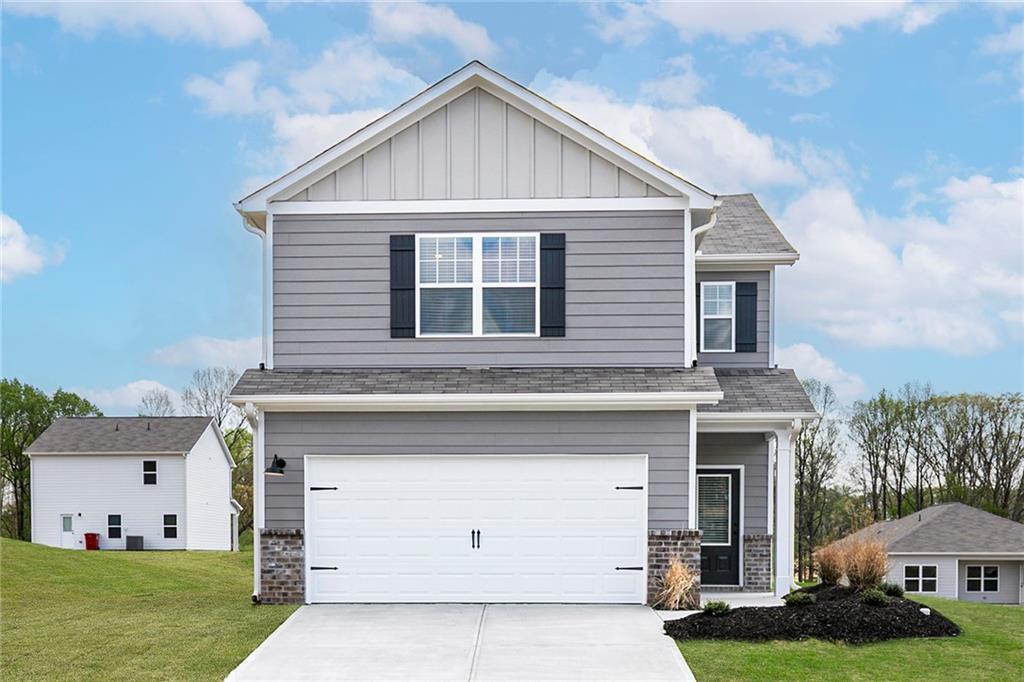
Photo 1 of 22
$372,900
| Beds |
Baths |
Sq. Ft. |
Taxes |
Built |
| 3 |
2.10 |
1,554 |
$1 |
2024 |
|
On the market:
46 days
|
View full details, photos, school info, and price history
Appealing from the moment you arrive, this home features striking curb appeal and a well-executed layout designed to accommodate today’s lifestyle. With three spacious bedrooms, two and a half bathrooms, and an upstairs laundry room, it offers both style and functionality for growing families.
Step into the open-concept main level, where the living room, dining area, and kitchen flow seamlessly for ease of everyday living and entertaining. At the heart of the home, the chef-ready kitchen is equipped with energy-efficient Whirlpool® appliances, granite countertops, and a center island with an upper serving bar—an ideal setup for culinary activity and guest interaction.
Enjoy the welcoming covered front porch and inviting communal areas that extend the living space outdoors and enhance the home’s street presence. Upstairs, you’ll find generously sized secondary bedrooms and a luxurious master suite that serves as a true private retreat. The master features a walk-in closet and spa-style bathroom with separate tub and shower, dual vanities, and generous counter space.
In every respect, the Charleston floor plan blends modern design, everyday convenience, and enduring comfort—making it a compelling choice for agents showing to families seeking an elevated lifestyle.
Listing courtesy of Mona Hill, LGI Homes