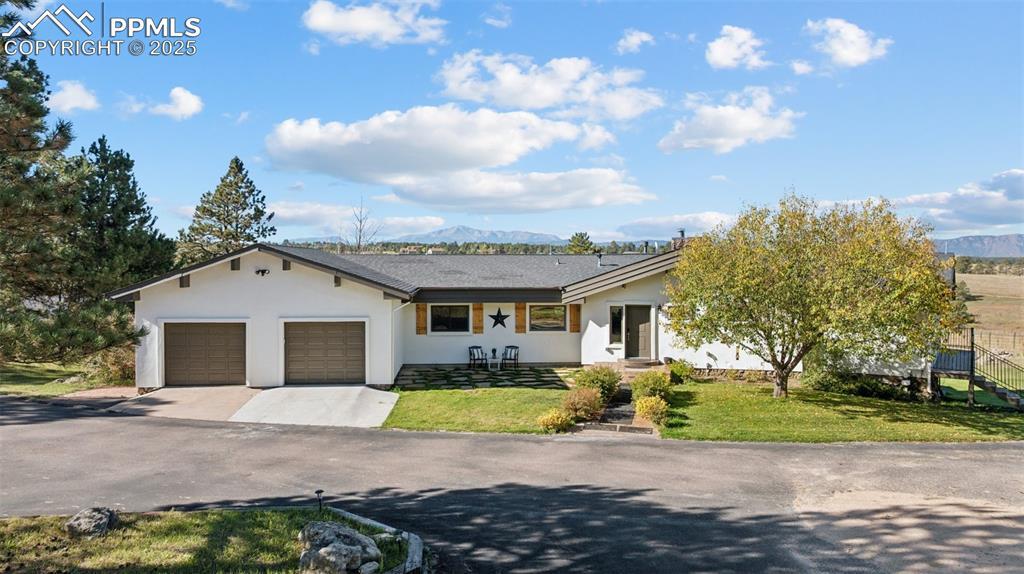
Photo 1 of 49
$2,200,000
Sold on 12/22/25
| Beds |
Baths |
Sq. Ft. |
Taxes |
Built |
| 4 |
2.10 |
3,564 |
$7,339.36 |
1994 |
|
On the market:
75 days
|
View full details, photos, school info, and price history
Country charm meets farmhouse elegance at this stunning 28.5-acre Walker Reserve custom ranch-style home, offering one of Colorado’s most breathtaking panoramic Pikes Peak views. Peacefully tucked among the towering pines of the Black Forest, this property combines privacy, beauty, and versatility, and is only 4 minutes east of Hwy 83 & 105 with easy access to nearby amenities. Inside, the entry opens to wood plank flooring, vaulted ceilings with beams, and expansive windows that fill the home with natural light while perfectly framing the surrounding scenery. The main level features a remodeled kitchen, an inviting sitting room, and a spacious dining area with seating for eight+. Just steps away, the covered deck extends the living space, ideal for entertaining or enjoying quiet evenings. The large family room, with stone-surround wood-burning fireplace, provides warmth and character—all with unforgettable views. The main-floor owner’s suite boasts a spa-like ensuite bath, walk-in closet, and private access to the wraparound deck. The professionally finished walk-out basement is an entertainer’s dream, offering a large recreation area with a stone gas fireplace, wet bar, and access to the under-deck patio and hot tub. A junior suite with walkout access, two additional bedrooms, and two fully remodeled baths complete the level. Additional highlights include an energy-efficient hydronic radiant heating system and an oversized garage. Equestrians, hobbyists, and entrepreneurs will appreciate the 3 outbuildings. A 60x50 workshop provides 3,000 sqft of workspace plus a 500 sqft loft/office with bathroom, kitchen, and laundry. Equipped with its own septic, radiant floor heat, forced air, and electricity, it is ready for creative pursuits. A 36x48 workshop with a concrete floor and electricity expands the possibilities. Horse lovers will enjoy the 3-stall barn with tack room, fenced pastures, and ample space for livestock. Truly one of a kind - Schedule your tour today!
Listing courtesy of Emily Butler, Engel & Voelkers Pikes Peak