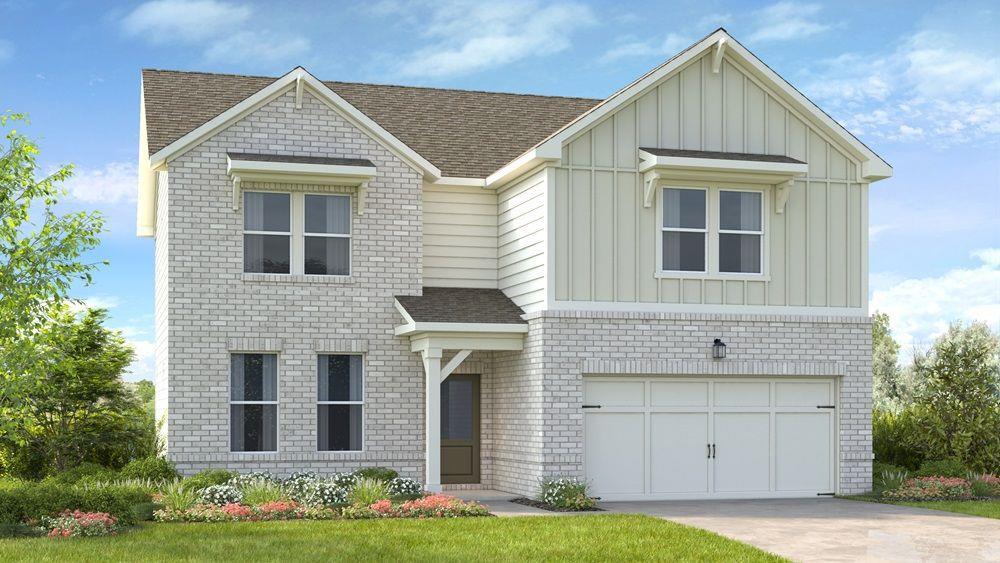
Photo 1 of 46
$511,990
| Beds |
Baths |
Sq. Ft. |
Taxes |
Built |
| 3 |
2.10 |
2,268 |
0 |
2025 |
|
On the market:
162 days
|
View full details, photos, school info, and price history
New Construction - Ready Now! Built by America's Most Trusted Homebuilder. Welcome to the Fairfield at 3983 Alderstone Drive in Falls Creek! This floor plan offers bright, open-concept living with seamless flow between the kitchen, great room and dining area—perfect for hosting. Just off the kitchen, a flex space adds versatility as extra storage or a pantry. Upstairs, you’ll find a cozy loft, two secondary bedrooms with a shared full bath, a convenient laundry room, and a private primary suite with a walk-in shower, a soaking tub, dual sinks and a generous closet. Need more room? The unfinished basement is ready to make your own. Surrounded by scenic nature and a charming, welcoming downtown, this community blends beautiful homes, modern features and a truly exceptional location. Additional highlights include: additional shelving in the main floor flex room, an unfinished basement, extended hard surface flooring on the main floor, and a tub with a separate shower in the primary bathroom. MLS#7604217
Listing courtesy of Rosalind Wilburn, Taylor Morrison Realty of Georgia, Inc.