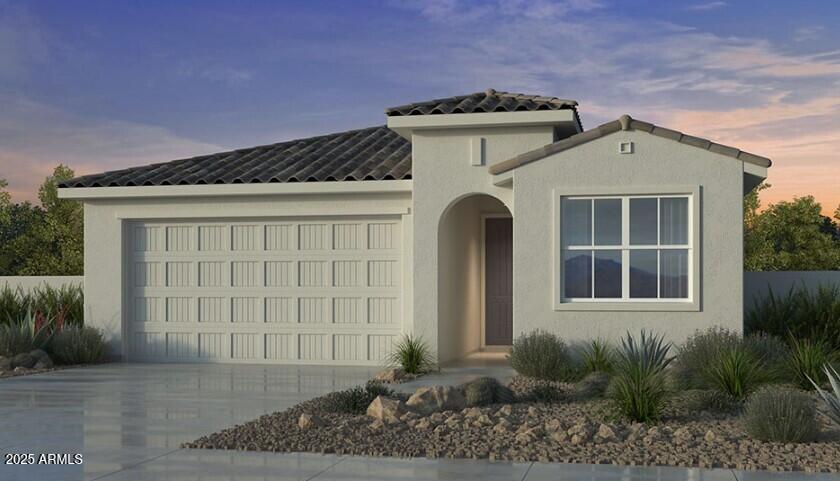
Photo 1 of 4
$467,537
Sold on 3/27/25
| Beds |
Baths |
Sq. Ft. |
Taxes |
Built |
| 3 |
2.00 |
1,804 |
$3,700 |
2024 |
|
On the market:
71 days
|
View full details, photos, school info, and price history
MLS#6804901 February Completion! Step into the inviting Onyx floor plan and feel right at home. The entry leads you to an open dining room, great room, and kitchen with a spacious island—perfect for gatherings. Just off the great room, enjoy peaceful evenings in your outdoor living space. Conveniently located near the 2-car garage, you'll find a laundry room and bedroom. The private primary suite offers a generous bathroom and walk-in closet for a cozy retreat. On the opposite side of the home, a second bedroom, full bath, and flexible bonus room near the entry add even more versatility. The Onyx is designed to fit your lifestyle beautifully. Structural options added include: flex room.
Listing courtesy of Tara Talley, Taylor Morrison (MLS Only)