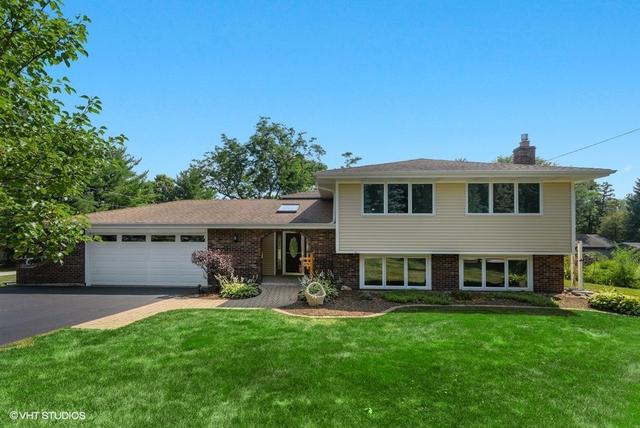
Photo 1 of 1
$340,000
Sold on 8/14/20
| Beds |
Baths |
Sq. Ft. |
Taxes |
Built |
| 5 |
3.00 |
3,267 |
$7,330.32 |
1972 |
|
On the market:
35 days
|
View full details, photos, school info, and price history
Beautiful remodeled home in Montague Forest Subdivision in 301 school district. This 3,267 sq ft home offers 5 bedrooms & 3 full bathrooms. From the moment you pull into the subdivision, you will fall in love with the surroundings. This home sits high on a cul-de-sac. Professionally landscaped yard showcases a large concrete stamped patio with a gazebo & a large custom built shed for all your toys and yard tools. Enter the home through the covered front porch, and come upstairs to the living room & formal dining area large enough to host those family gatherings for the holidays. Enjoy your new custom built kitchen with quartz counter-tops, stainless steel appliances including a Showcase Fridge, touch faucet, double oven, microwave convection, and induction stove top along with a beautiful back splash & reverse osmosis for purified drinking water. Solid oak doors throughout home. Ceiling fans in all bedrooms upstairs. Large Master Suite with walk-in-closet. Make your way downstairs to the large cozy family room featuring a beautiful custom built thermostat controlled gas insert fireplace. Wet-bar with mini fridge and ceiling wired for a pool table light. 3 bedrooms upstairs & 2 more bedrooms downstairs with a full bathroom make this home perfect for a growing family or In-Law arrangement. Tons of storage! Heated 2 car attached garage with built in shelving & workshop included. Pella sliding door from the foyer to backyard patio. Exterior access to the backyard from the basement with large area for hanging coats and laundry sink for muddy paws or work boots. Fitchie Creek Forest Preserve, shopping, & bike trails all super close. All furniture and lawn mower is negotiable. Call today for a private showing!
Listing courtesy of Marvin Ferguson, Berkshire Hathaway HomeServices Starck Real Estate