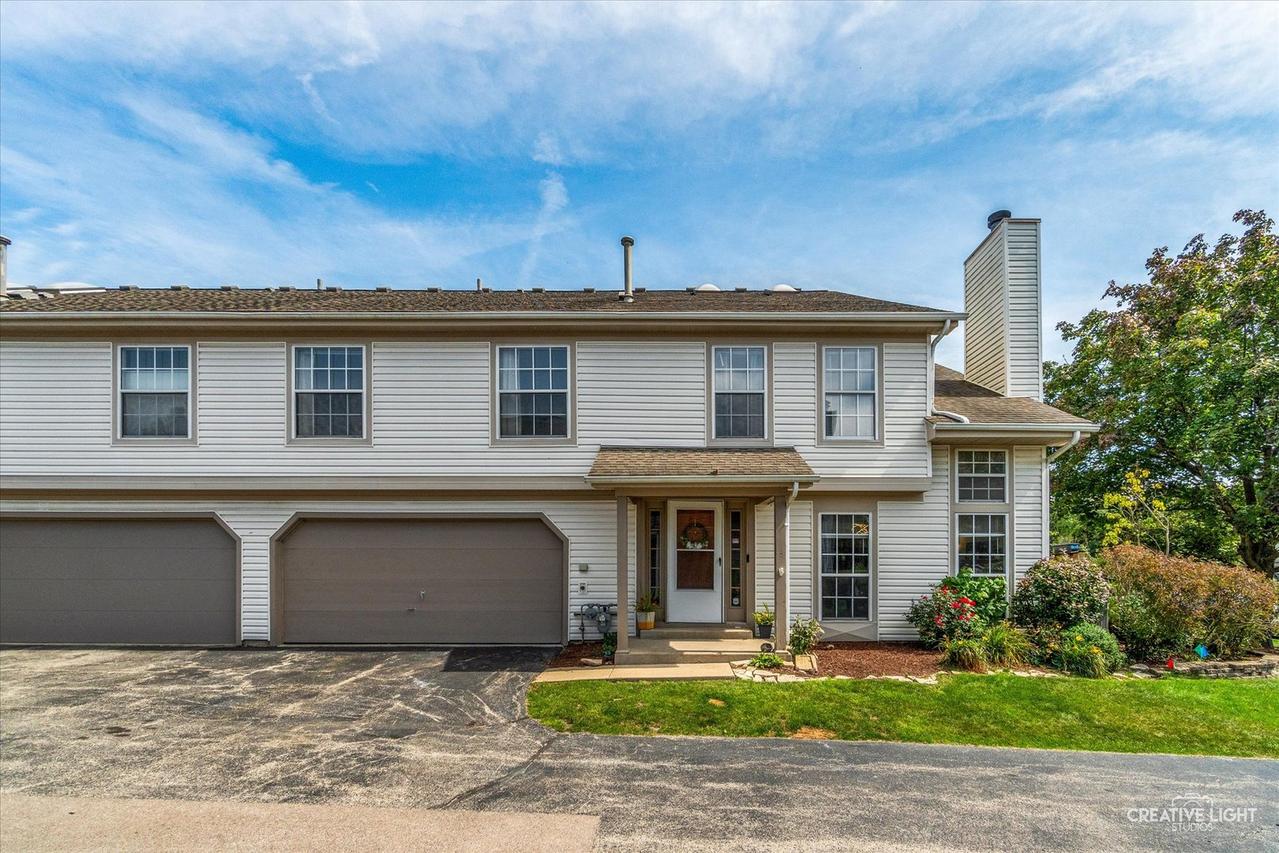
Photo 1 of 18
$280,000
Sold on 11/21/25
| Beds |
Baths |
Sq. Ft. |
Taxes |
Built |
| 2 |
1.10 |
1,448 |
$5,238.60 |
1990 |
|
On the market:
71 days
|
View full details, photos, school info, and price history
This spacious end unit is filled with natural light via the many windows and the skylights. Two story home with private entrance the eat-in kitchen was updated in 2021 with new cabinets, quartz counters, glass tile back splash and the smart refrigerator, dish washer (2025). The large family room offers a vaulted ceiling and wood burning fireplace. The main floor also has the laundry room, power room and new luxury vinyl floors (2025). Upstairs you will find the generously sized primary bedroom with vaulted ceiling, ceiling fan with light, walk-in closet and access to the full bath with double sinks, jet tub and separate shower. Plus a second bedroom and large loft. Other great features are the 2 car attached garage, pull down stairs to additional storage in attic and a private patio. The air-conditioning and furnace were we replace in 2015. Great location within district 200 schools and easy access to I88! Welcome home!
Listing courtesy of Paula Schatz, Realty Executives Premier Illinois