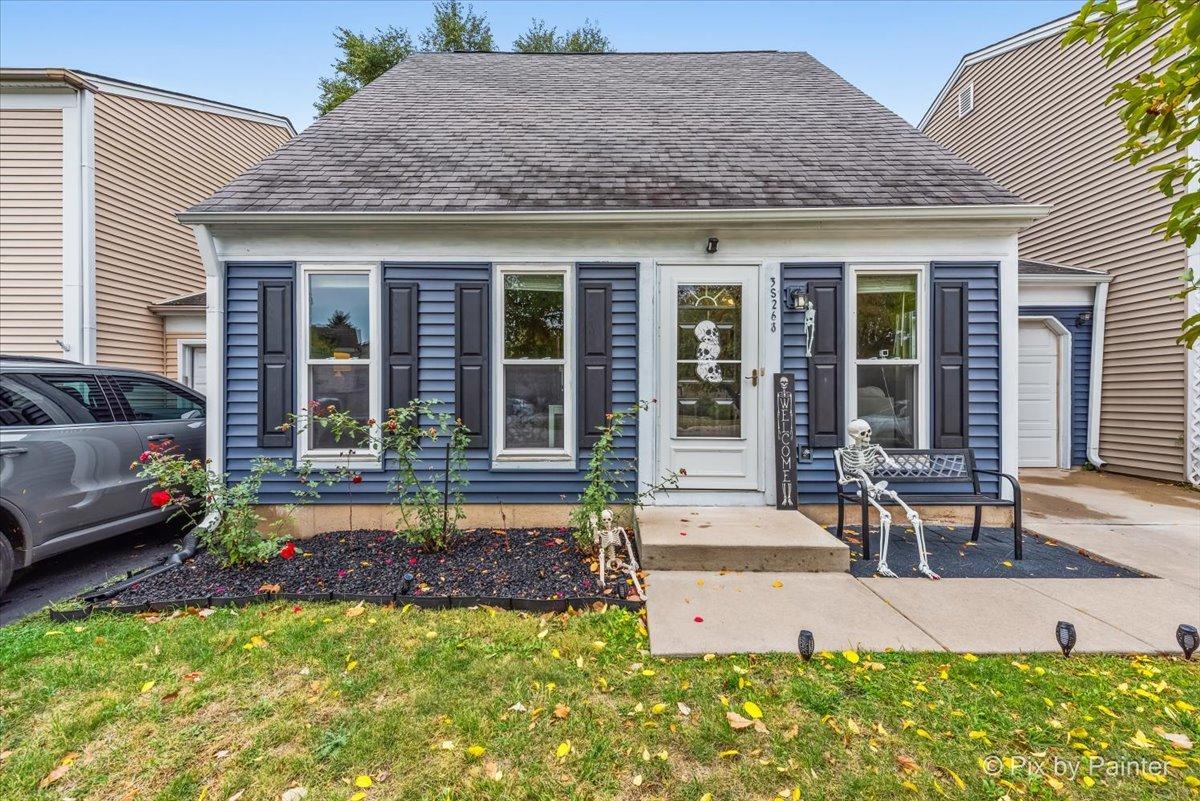
Photo 1 of 21
$275,000
Sold on 12/17/25
| Beds |
Baths |
Sq. Ft. |
Taxes |
Built |
| 3 |
2.00 |
1,248 |
$4,722 |
1978 |
|
On the market:
56 days
|
View full details, photos, school info, and price history
Step inside and discover a thoughtfully designed layout featuring a welcoming, tastefully decorated living room, a main-floor bedroom with a remodeled full bath (2023) - perfect for guests or single-level living. The recently remodeled kitchen (2023) shines with white shaker cabinets, built-in wine rack, stainless steel microwave and complimenting oven. Stainless refrigerator new in (2022). Gather around the cozy wood-burning fireplace that warms both the dining and living areas, ideal for entertaining or relaxing evenings in. Upstairs, enjoy brand-new luxury vinyl plank flooring (2025) in the bedrooms and fresh carpet in the loft, while the main floor offers durable luxury vinyl plank (2020) throughout; main floor bedroom is carpeted. The upper level loft is perfect for an at home office, study space or gaming set-up. Outside, the updates continue - new siding (2024), a fully fenced yard, and a cement driveway leading to your attached one-car garage for added convenience. With low taxes and association dues, this home offers both value and charm. Washer and dryer (2025 Samsung) are negotiable - making your move-in effortless! Property to be sold "As-Is."
Listing courtesy of Mary Vitale, HomeSmart Connect LLC