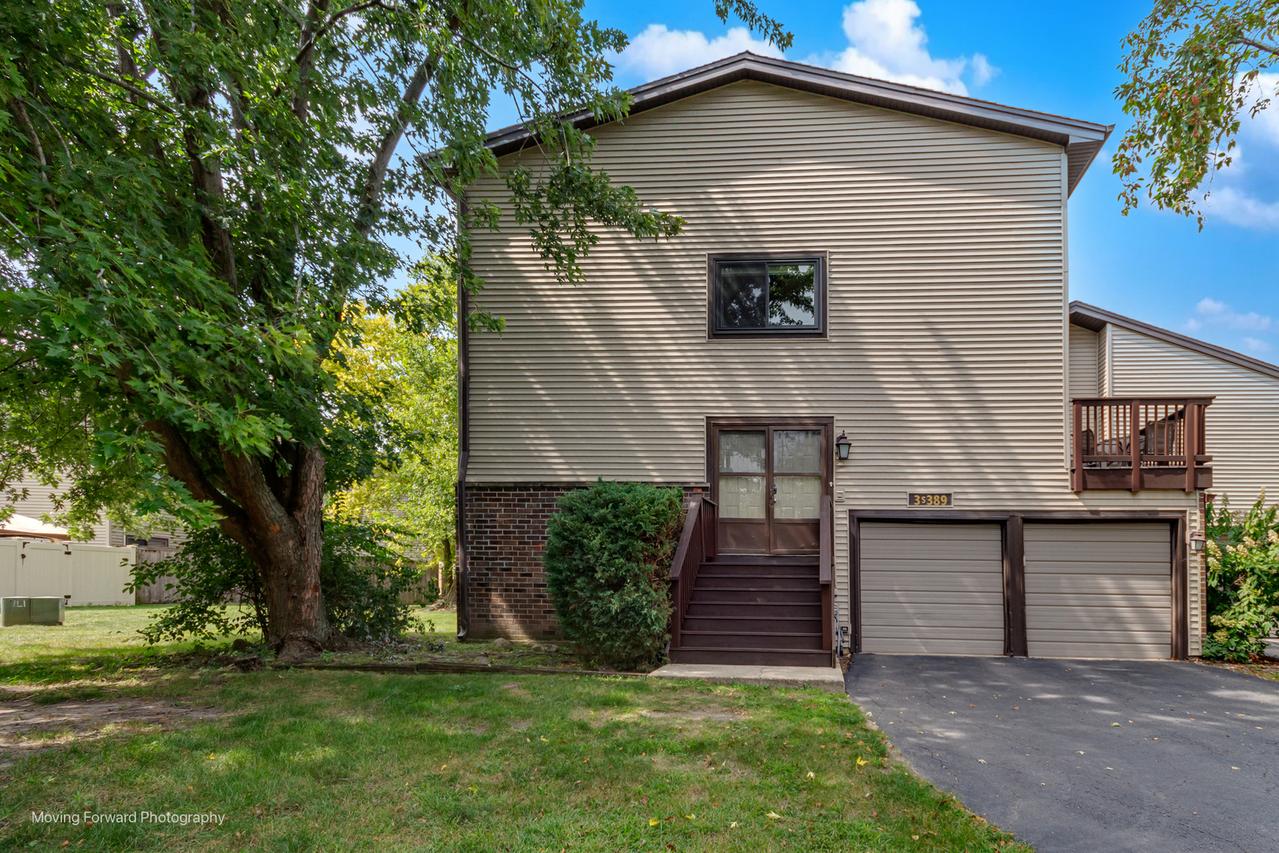
Photo 1 of 45
$345,000
Sold on 10/17/25
| Beds |
Baths |
Sq. Ft. |
Taxes |
Built |
| 4 |
2.10 |
2,288 |
$5,533 |
1974 |
|
On the market:
32 days
|
View full details, photos, school info, and price history
Nestled on a peaceful, dead-end street, this true 4 bedroom, 2.5 bath townhome offers an exceptional layout with three levels of flexible living space. The oversized primary bedroom features a full wall of closets and a private ensuite bathroom. Two more spacious bedrooms and a full guest bath are found upstairs. The versatile lower level offers a 2 car garage, living room, and a private fourth bedroom perfect for guests, in-laws, a teen hangout, or a secluded home office. All-new windows and sliding glass doors installed in 2024. The updated first and second levels feature luxury vinyl tile flooring- just remove the existing carpet for a modern, seamless look. The private kitchen balcony features durable Trex decking, offering ample space for outdoor dining and entertaining. Enjoy an active, nature-filled lifestyle with Blackwell Forest Preserve and miles of scenic bike and walking trails just across the street. Commuters will appreciate the convenient location, just one mile from I-88. Highly rated District 200 schools! Schedule your showing today- licensed Illinois Realtor owned.
Listing courtesy of Jill Molle, RE/MAX Suburban