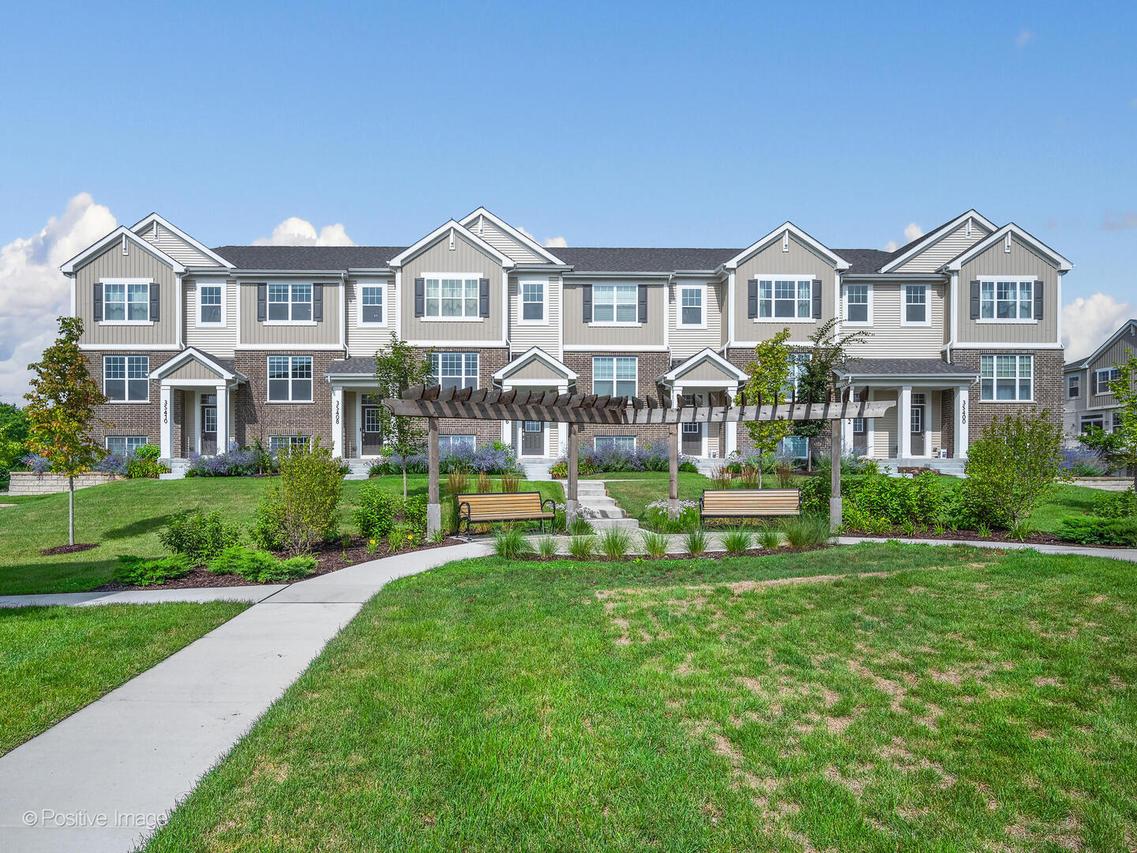
Photo 1 of 28
$452,500
Sold on 10/21/25
| Beds |
Baths |
Sq. Ft. |
Taxes |
Built |
| 2 |
2.10 |
1,800 |
$8,936 |
2023 |
|
On the market:
60 days
|
View full details, photos, school info, and price history
Designed for modern living with high end finishes and an open concept layout, this spacious 2 bedroom plus den and 2.5 bathroom townhome offers optimal privacy and style. With no neighbor in sight, this unit is nestled away in the back of the development with no noise from any neighboring roadways. Step inside and be greeted by luxury vinyl plank flooring that extends through the lower two levels. The main floor features a large office with french doors and a convenient powder room. The kitchen is a chef's dream, boasting a stunning quartz waterfall island, soft close cabinetry and top-of-the-line appliances from GE Monogram. Enjoy meals or morning coffee on the balcony off the kitchen, offering a serene space to unwind. The lower level features a second living area, gym or office directly off of the attached two car garage. Upstairs, discover two generously sized bedroom en-suites, each with walk-in closets. The primary bedroom is a true retreat with a vaulted ceiling adding a touch of luxury and a bathroom with dual sinks, a spacious walk in shower and linen closet. Practicality meets convenience with a side-by-side washer and dryer tucked into the second-floor hallway closet, making laundry days a breeze. The home is pet-friendly, and your furry friends will love the private outdoor space available.
Listing courtesy of Kelly Stetler, Compass