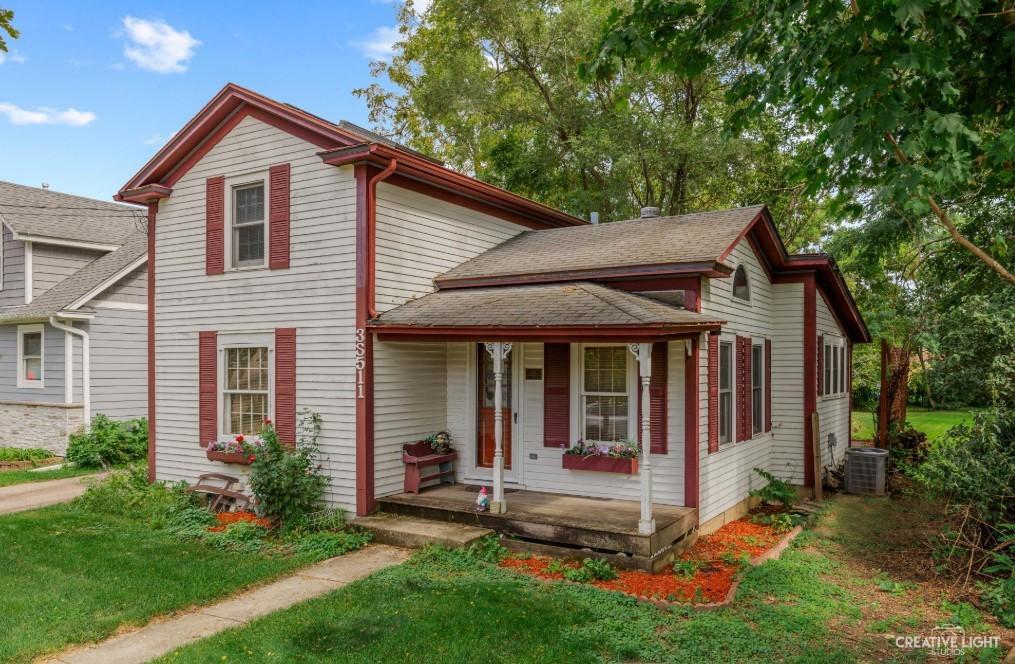
Photo 1 of 36
$289,900
Sold on 12/26/25
| Beds |
Baths |
Sq. Ft. |
Taxes |
Built |
| 2 |
1.00 |
1,134 |
$5,156 |
1855 |
|
On the market:
70 days
|
View full details, photos, school info, and price history
This cozy, bronze-plaqued home is one of Warrenville's most historic, featuring multiple upgrades and a wooded, fenced backyard. Hardwood floors, cathedral ceiling front room and large 2nd floor master bedroom with 4x4 skylight. Extremely efficient 2-ton A/C and furnace (2019), and new copper plumbing and water heater (2021). Appliances include pushbutton Whirlpool washer (2019), GE nat. gas dryer (2024), 30.6 cu. ft. Kenmore Elite refrigerator (2019) and premium Jenn-Air dual-fuel downdraft range with convection oven. New garbage disposal (2025). 'Stamped concrete' faux brick patio with built-in fire ring. Dream garage (detached, 2-1/2 car) is fully insulated with ceiling-mounted nat. gas furnace, ceiling fan, floor drain, heavy-duty 4-level storage shelving and two workbenches. 50-year metal roof was installed four years ago and pull-down stairs access a giant 32'x18' storage attic.
Listing courtesy of Jeff Ristine, Keller Williams Infinity