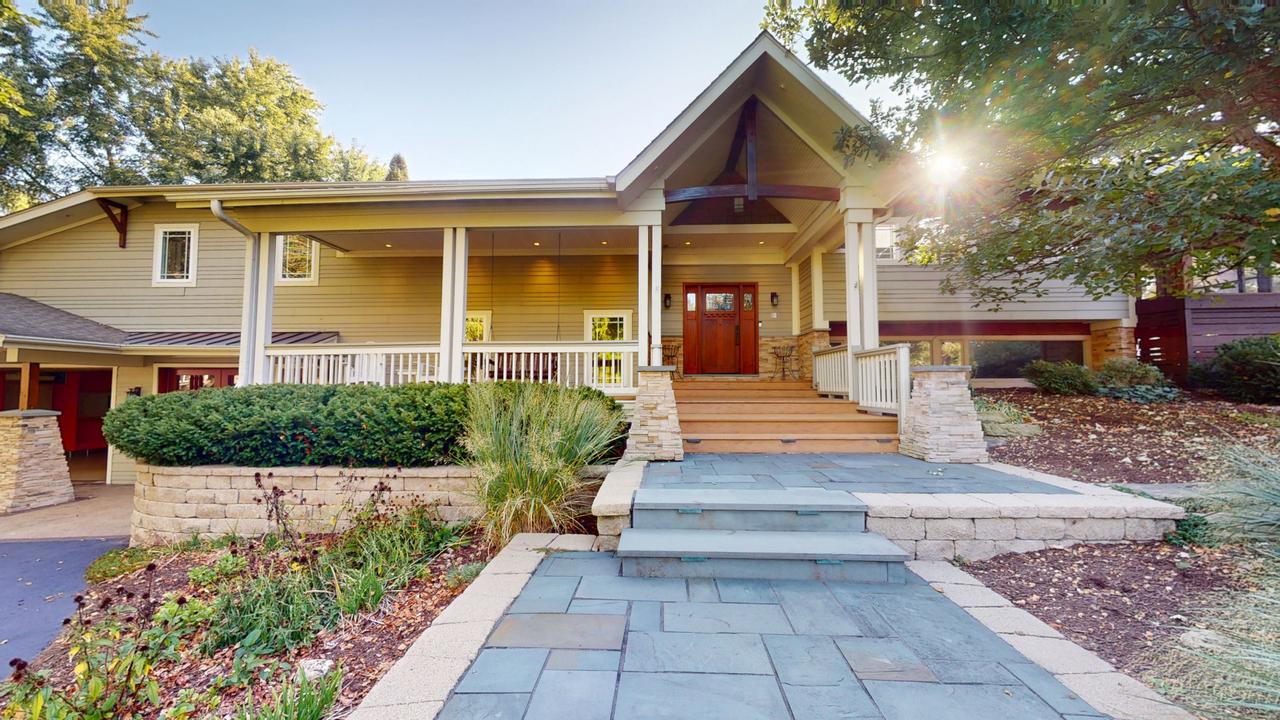
Photo 1 of 68
$750,000
| Beds |
Baths |
Sq. Ft. |
Taxes |
Built |
| 5 |
4.00 |
4,969 |
$13,653.40 |
1978 |
|
On the market:
120 days
|
View full details, photos, school info, and price history
Experience resort-style living in this custom home filled with warmth, craftsmanship, and comfort. A blue stone walkway and Trex porch with a swing lead to a mahogany door and slate entry. Inside, the chef's kitchen features DCS commercial appliances, cherry cabinetry, quartz counters, and a wet bar, opening to a sun-filled great room with radiant floors and pond views. The main level offers 3 bedrooms, a den with a fireplace, and laundry. Upstairs, the primary suite boasts new carpet, pergola deck, walk-in closet, and a bathroom with Italian glass tile. A private in-law suite includes a kitchenette and bath. Outside, enjoy a DCS outdoor kitchen, pizza oven, fire pit, waterfall and pond, screened porch, She Shed, and treehouse. An attached 4-car heated garage features custom cabinetry and snow-melt driveway, a perfect blend of luxury, function, and serenity.
Listing courtesy of Jorge Romero, Realty One Group Inc.