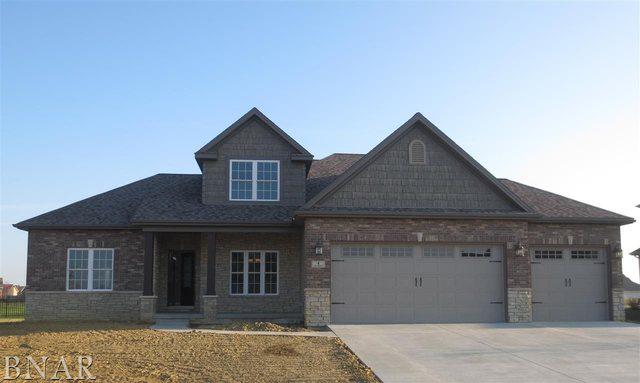
Photo 1 of 1
$420,000
Sold on 11/17/14
| Beds |
Baths |
Sq. Ft. |
Taxes |
Built |
| 5 |
3.10 |
2,530 |
$129.36 |
2014 |
|
On the market:
277 days
|
View full details, photos, school info, and price history
Awesome Verkler Main Level Plan residing on a 100 x 165 Lot, w/Sprinkler System. Brick, Vinyl & Stone adorns the exterior; w/covered entry, formal dining rm offers box ceiling, wainscoting, hardwood flooring. Featuring tall Great Rm w/gas fireplace & rm to spare, measuring 20x19 that adjoins a 24x15 Kitchen w/Pantry, Island & Custom Tile & Lighting. Main LvL Master w/whirlpool, huge closet, 3 bedrooms up. Terrific L LVL w/Game Rm plumbed for wet bar. Guest Suite, full bath, great storage & 3 Car Garage.
Listing courtesy of Alan Legg, RE/MAX Choice