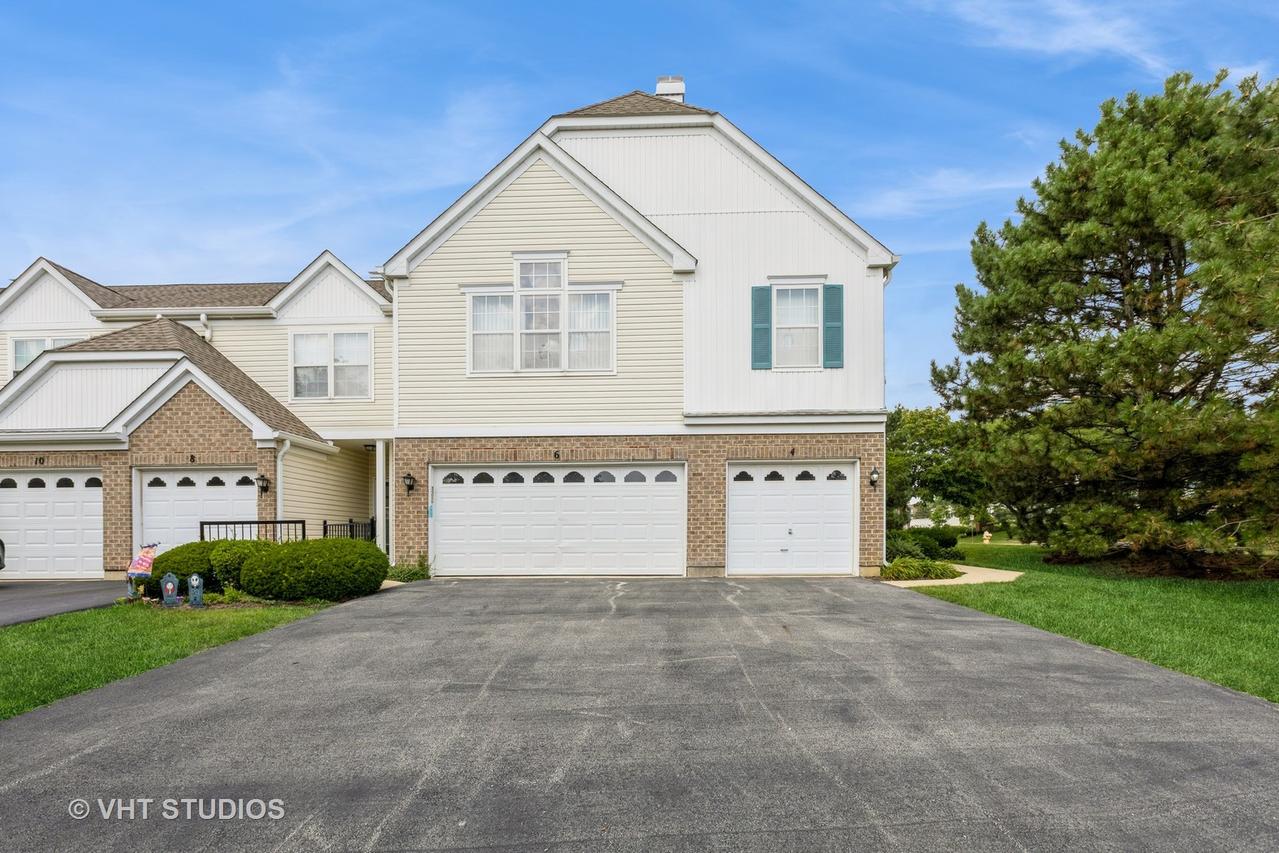
Photo 1 of 20
$282,500
| Beds |
Baths |
Sq. Ft. |
Taxes |
Built |
| 2 |
1.10 |
914 |
$5,334 |
1998 |
|
On the market:
123 days
|
|
Recent price change: $285,999 |
View full details, photos, school info, and price history
End unit ground level ranch unit. This home is move-in ready, featuring fresh paint, SS appliances, and new carpeting installed in August 2025. The open floor plan creates a bright and airy feel, with large windows in the living room allowing plenty of natural light to flow through to the kitchen. The kitchen itself has new stainless steel appliances, a convenient eat-in area, a pantry/storage space, and new lighting. There's also a deep laundry closet with a washer and dryer. The living room boasts a charming bay window with a built-in window seat, perfect for decorative touches. The attached one-car garage offers direct access to the living areas, making everyday tasks like bringing in groceries incredibly convenient, and it's also ideal for easy in-and-out access if you have a pet. The primary bedroom includes a walk-in closet and a full bathroom. The second bedroom features a sliding glass door that opens to a private patio. A guest bathroom and a linen closet are located in the hallway. The development is in a prime location, just minutes from I-88 and 355 tollways. It's also in a great area directly across from Yorktown Mall, with easy access to restaurants, shops, schools, and parks.
Listing courtesy of Mary Tremonte, Baird & Warner