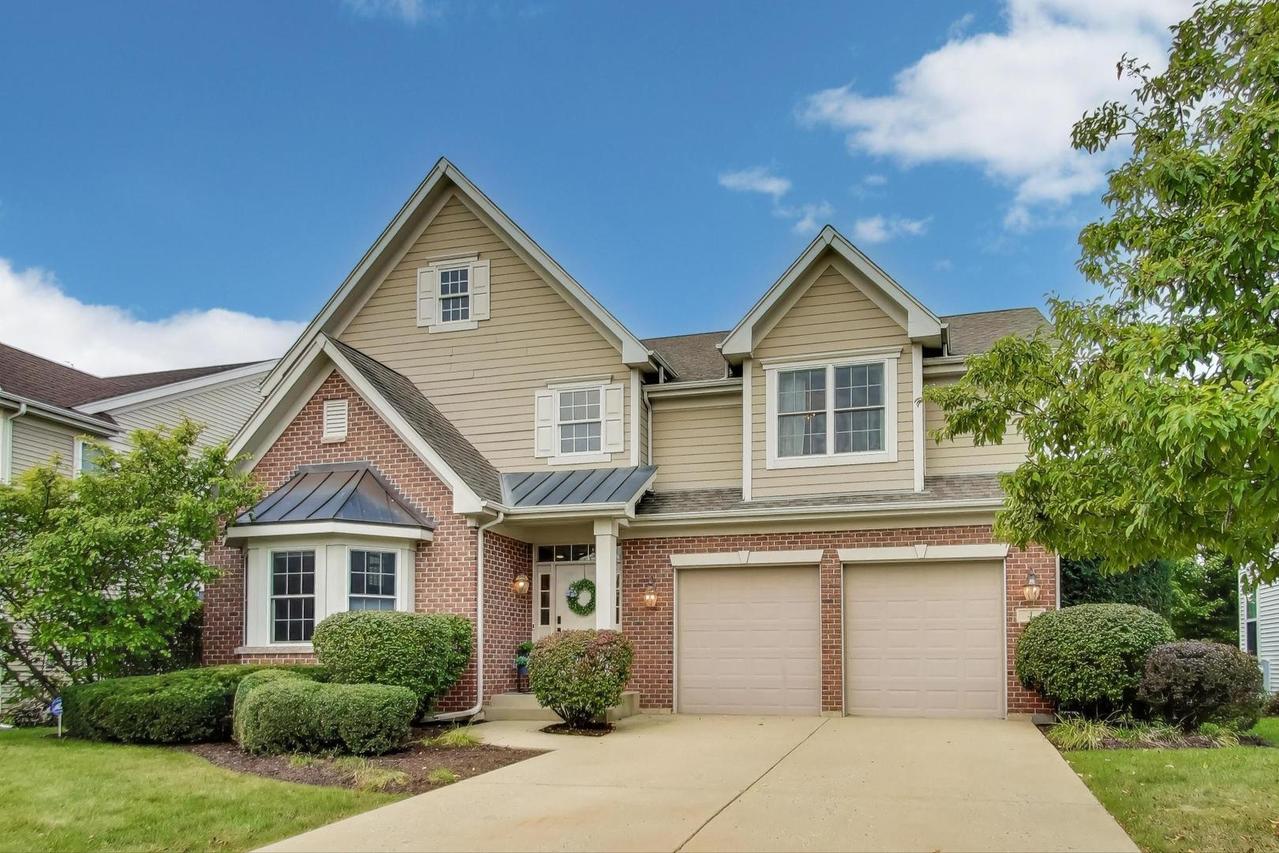
Photo 1 of 44
$855,000
Sold on 1/20/26
| Beds |
Baths |
Sq. Ft. |
Taxes |
Built |
| 3 |
3.10 |
0 |
$20,305.36 |
2007 |
|
On the market:
97 days
|
View full details, photos, school info, and price history
Welcome home to this immaculate, rarely available two-story former model home nestled in the Villas of Chestnut Ridge in award winning District 103 feeding into Stevenson High School. The expansive foyer opens to an inviting first floor featuring a formal living room, powder room, formal dining room, wet bar, spacious family room with gas fireplace, well-appointed gourmet kitchen with stainless appliances, granite countertops on both the island and peninsula, walk-in pantry and laundry room leading to the attached 2-car garage. The second floor boasts 3 sizeable bedrooms - all with attached bathrooms. The enormous primary bedroom has a huge walk-in closet, a bonus sitting area, and ensuite with dual vanity, jacuzzi tub, and standup shower with massage body spray jets. The partially finished basement has a cozy rec room and offers a ton of storage with more potential space that can be finished in the future - already equipped with egress windows and rough-in plumbing for an additional bathroom! Great outdoor space is perfect for entertaining - beautiful brick paver patio with built in gas firepit. Conveniently located with easy access to the Prairie View Metra station, Stevenson High School, forest preserves, restaurants and more. This home is a true gem!
Listing courtesy of Jennifer Ruffner, @properties Christie's International Real Estate