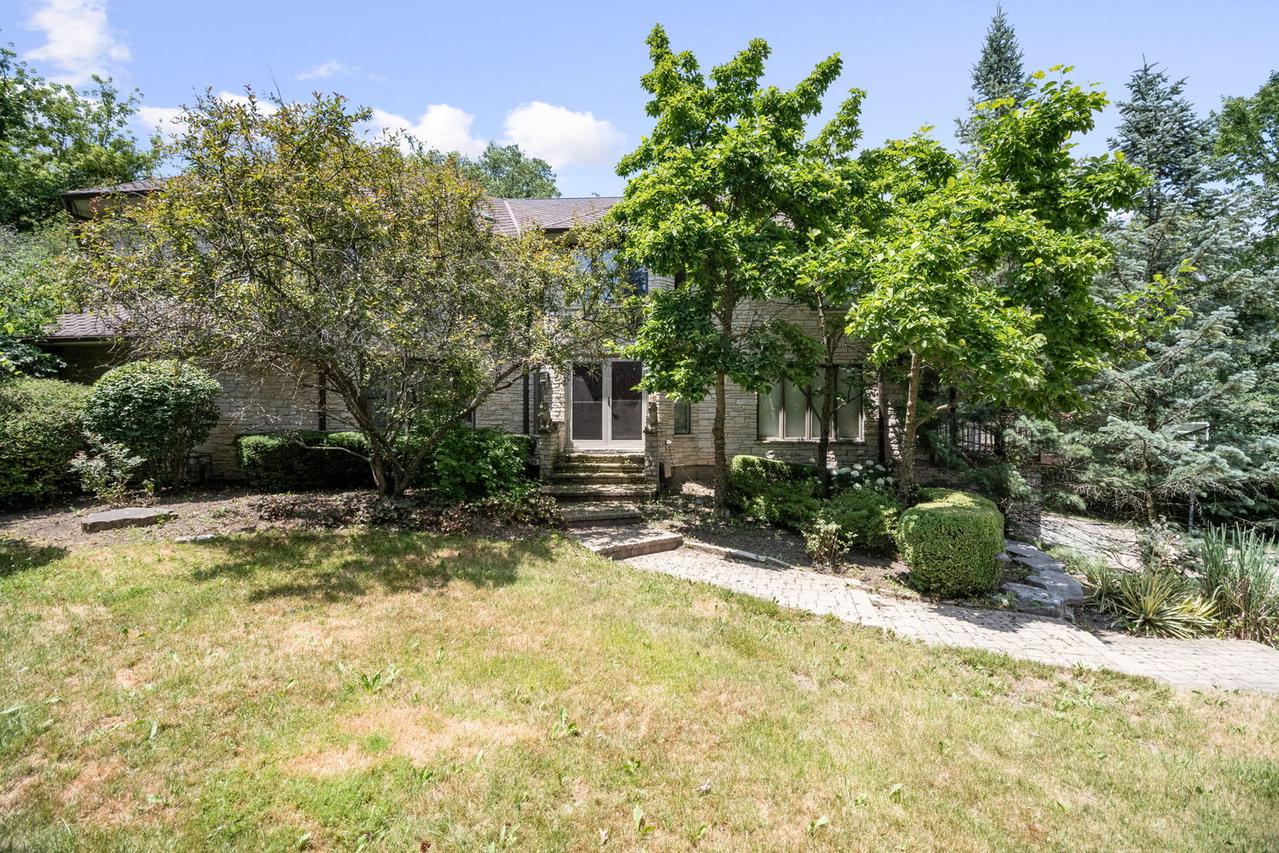
Photo 1 of 10
$875,000
Sold on 2/13/26
| Beds |
Baths |
Sq. Ft. |
Taxes |
Built |
| 6 |
5.10 |
6,548 |
$17,761.64 |
1987 |
|
On the market:
174 days
|
View full details, photos, school info, and price history
Welcome to the prestigious Oak Ridge Creek Private Club - a captivating two-story residence tucked away on a peaceful private street in one of Burr Ridge's most sought-after wooded enclaves. Offering exceptional value in the area, this estate rests on a lush acre surrounded by winding roads and elegant hilltop homes. Step through the grand two-story foyer, where elegant marble flooring sets the tone for the dramatic interior. The expansive, high-end custom kitchen is a chef's dream, featuring two Sub-Zero refrigerators, generous granite countertops, an oversized island, and dual breakfast areas. Sliding double doors open to a spacious deck overlooking the beautifully fenced backyard, in-ground Gunite pool, and adjacent hot tub. The main level boasts rich hardwood floors, two fireplaces, and a full second master suite - ideal for guests or multi-generational living. Scenic wooded views can be enjoyed from the two-tier wraparound balcony, perfect for relaxation or entertaining. Upstairs, the luxurious primary suite offers a cozy fireplace and an adjoining office with custom built-in cabinetry. First and second (two) master bedrooms. Three additional spacious bedrooms include one with a private en-suite bath.The finished basement extends the living space with a fully equipped cherry wood wet bar, a large recreation room, sixth bedroom or office, and a full bath. While some cosmetic updates may be desired, this home is brimming with potential and is offered in as-is condition. Must-see!
Listing courtesy of Luljeta Bajraktari, Berkshire Hathaway HomeServices Chicago