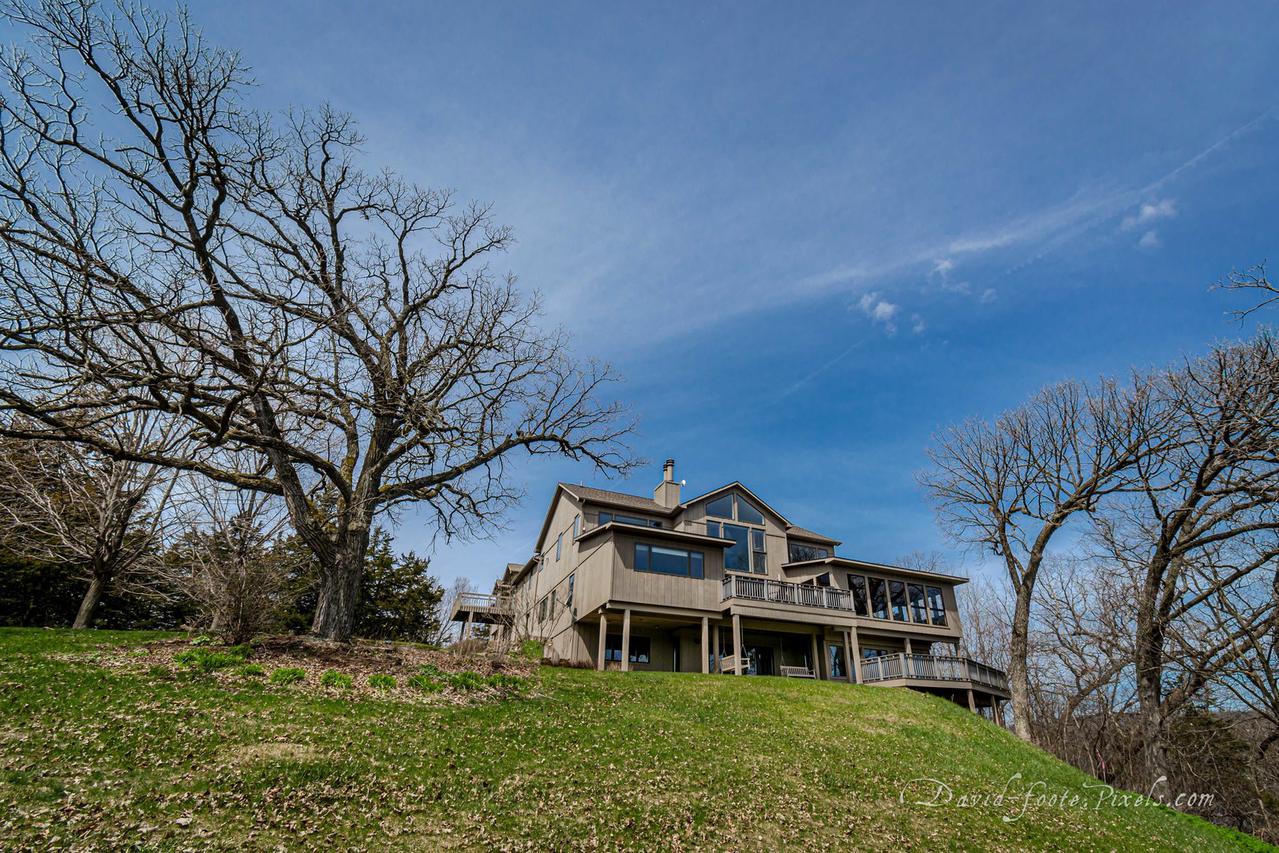
Photo 1 of 1
$510,000
Sold on 6/29/20
| Beds |
Baths |
Sq. Ft. |
Taxes |
Built |
| 5 |
6.10 |
6,972 |
$15,601 |
1982 |
|
On the market:
203 days
|
View full details, photos, school info, and price history
Welcome to Eagle Point! Located in The Galena Territory & situated on the Lake Shore, this home features gorgeous lake views from three sides of the home! There are 5 bedrooms, each with en suite, 6.5 bathrooms, 4 car garage, multiple decks, an exercise room, screened porch, 2 fireplaces, bunk house and more. Then first floor living room features floor to ceiling windows offering plentiful light and serene lake views. This open, sun-drenched, & airy floor plan offers comfort and relaxation year 'round, with hardwood floors, a fireplace, deck access & stunning sunset views The light and bright kitchen features plentiful cabinets, in drawer refrigeration, and a dining area. Off the dining area, there is a screened-in wrap-around porch with space for a full picnic table, couches, and lounge chairs. Perfect for summer time entertaining and relaxing. The spacious main floor Master Bedroom boasts lake views, deck access, and a true full bathroom featuring a whirlpool soaking tub & step-in shower. On the second floor, the area designated as 'The Bunk House' features 4 bunk beds sleeping 8, 2 full bathrooms with double bowl sinks, a spacious lounge! An independent furnace and water heater serve this area for zoned heat and plentiful water. It also features it's own private deck with lake views. There are two more full sized bedrooms on the second floor with privacy, lake views, and private baths.The LowerLevel is a full walk-out featuring a spacious Recreation Room with a wet bar & double-sided wood burning fireplace. There is also a bedroom in the lower level with it's own full bath, A spacious exercise area boasts views of the lake. There is an extra large attached garage with parking for4 cars, work bench area, and plentiful storage cabinets. The home was commissioned & built by the Harris Family. The Harris Family owned a glass company, therefore; there are many lovely custom made glass features including built-in scenic panels, windows & doors, pedestals &tables in this light, bright and airy home! Gilded bath fixtures add the final touch! The home has new updated Septic, a New AC, & GFA LP. The furnishings are available on a separate bill of sale.
Listing courtesy of Ann Haag, Key Realty Inc