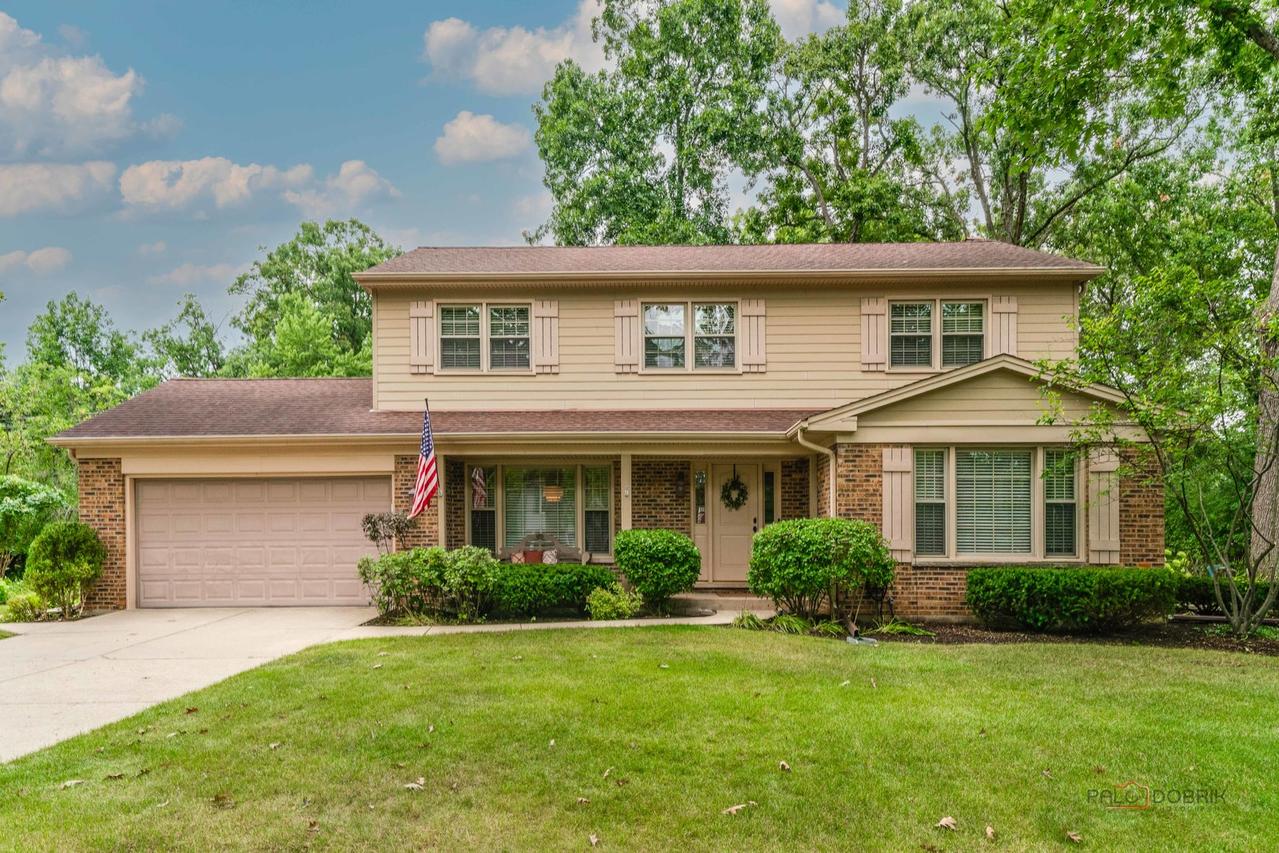
Photo 1 of 1
$784,000
Sold on 9/30/25
| Beds |
Baths |
Sq. Ft. |
Taxes |
Built |
| 4 |
2.10 |
2,345 |
$15,951 |
1966 |
|
On the market:
41 days
|
View full details, photos, school info, and price history
Situated in the highly desirable Stevenson High School and District 103 boundaries, this 4-bedroom, 2.1-bath home blends timeless style with everyday comfort. Upon entry, you're welcomed by a generous living room that sets the tone for the home's inviting atmosphere. French doors open to the family room, where a cozy fireplace creates the perfect gathering spot on cool evenings. From here, enjoy direct access to the backyard deck, making indoor-outdoor living a breeze. The kitchen is a chef's delight, boasting stainless steel appliances, a convenient pantry closet, and abundant cabinetry for all your storage needs. Adjacent to the kitchen is a casual eating area, ideal for everyday meals, while a separate dining room offers an elegant space for hosting formal gatherings. A laundry room and half bath complete the main level, adding ease and convenience to daily life. The private primary suite is a true retreat, offering a walk-in closet and an ensuite bath with a double vanity and walk-in shower. Three additional roomy bedrooms and a full bath provide ample space for family, guests, or a home office. The lower level expands your living space with a large recreational area, perfect for a media room, playroom, or fitness space. Outdoors, enjoy a well-maintained backyard with a deck that includes an outdoor TV, landscape lighting, and outdoor electricity-perfect for summer gatherings or game nights under the stars. This home's prime location puts you just minutes from I-94, shopping centers, parks, and more, offering both convenience and a sense of community.
Listing courtesy of Jane Lee, RE/MAX Top Performers