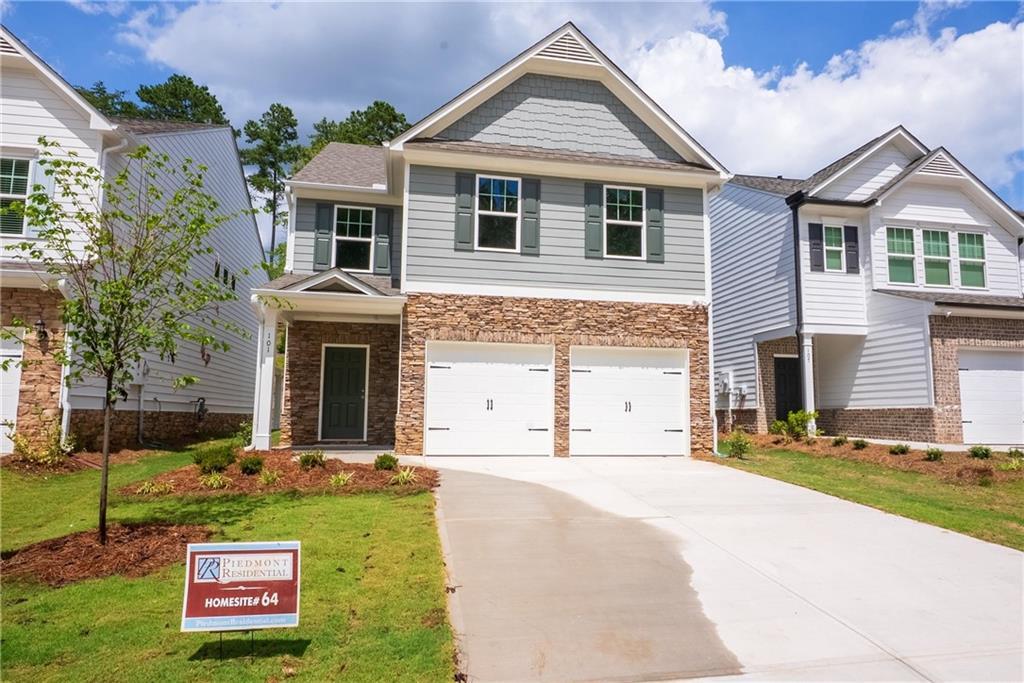
Photo 1 of 38
$369,900
| Beds |
Baths |
Sq. Ft. |
Taxes |
Built |
| 4 |
2.10 |
2,078 |
$4,290 |
2025 |
|
On the market:
138 days
|
View full details, photos, school info, and price history
The Greenbrier Plan is a 4 Bedroom, 2.5 Bath, 2 Story home with 2 car front entry garage with a back patio for outdoor living. First level has inviting 2 story foyer, a 1/2 bath and open concept. The Kitchen has a large island, granite, LED lighting, 36" Umber color stained cabinets, Vinyl Plank flooring and SS gas range, venthood, and dishwasher. Upstairs has an abundance of natural light in the hallway. There is a laundry room, 3 secondary bedrooms, and shared bath. The large master suite features a trey ceiling with a large walk-in closet. Master Bath has 42" shower, garden tub, raised height double bowl cultured marble sinks. Do not miss out on the last homes we are in close out. The best features of this commuity is the location. It is near SR 400, Outlet mall, and many restaurants.
Listing courtesy of Robin Levy, Piedmont Residential Realty, LLC.