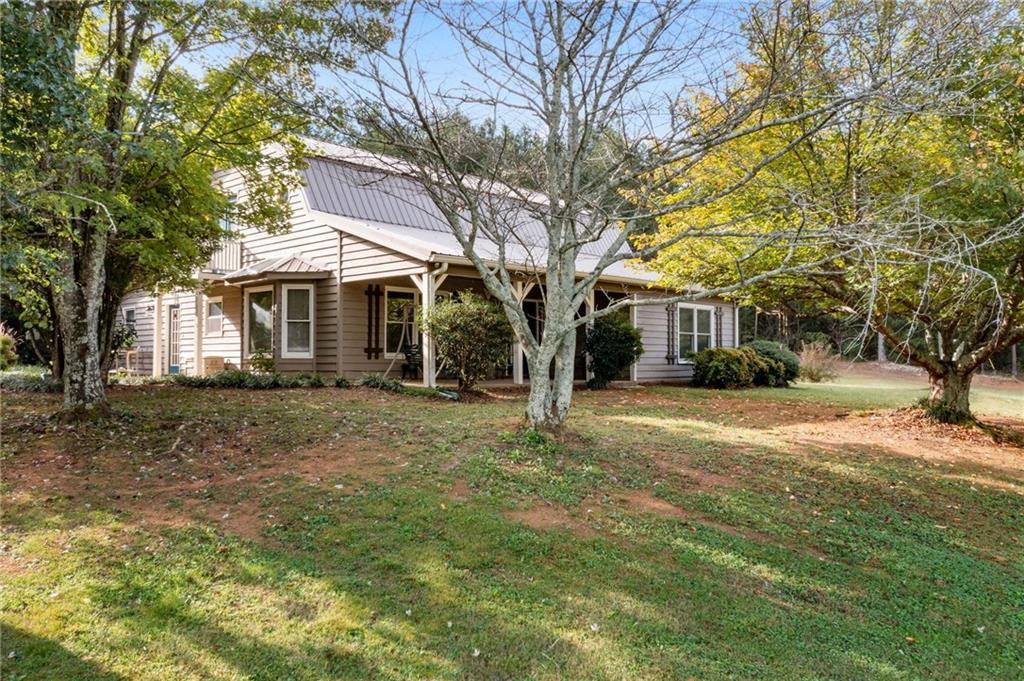
Photo 1 of 40
$474,900
| Beds |
Baths |
Sq. Ft. |
Taxes |
Built |
| 4 |
2.00 |
2,120 |
$2,557 |
1991 |
|
On the market:
115 days
|
View full details, photos, school info, and price history
Charming 4.7-Acre Retreat with Modern Comforts
Enjoy serene living on approximately 4.699 acres with expansive views and abundant space. This inviting home offers peaceful evenings on the porch, deck, or patio, where sunrises and sunsets create a daily backdrop of natural beauty. The open-concept main level is designed for family living and entertaining, featuring a kitchen with a large island/bar, a pantry and generous cabinetry, tile flooring, and a bay window that adds charm and light. The family room showcases a striking wood accent wall, soaring two-story vaulted ceilings, and an additional bay window that floods the space with natural brightness.
There are four bedrooms and two well-appointed baths. The fourth bedroom is ideal for use as a nursery or home office, offering versatile space that can function as a bedroom if desired—ensuring flexible options to meet your needs. The primary suite is located upstairs and includes a private balcony, an en-suite bath with a soaking tub, and a large closet for ample storage. Additionally, the laundry room includes a shower, providing an extra convenience beyond the two main bathrooms. A durable metal roof adds peace of mind, and a spacious barn/shop provides plenty of room for hobbies or extra storage.
Outside, you’ll enjoy privacy and tranquility on the expansive property, with easy access to I-75 for commuting and proximity to downtown Adairsville for convenient shopping and amenities. This home combines a warm, welcoming living space with practical features and abundant storage, making it a true retreat. The upstairs primary suite offers a true sanctuary, while the flexible extra room and fourth bedroom provide versatile options to suit your lifestyle. Schedule a tour today to experience all it has to offer.
**Additional acreage available: 3 acres and Large Barn $75,000
Listing courtesy of Lori H Thomason, Keller Williams Realty Signature Partners