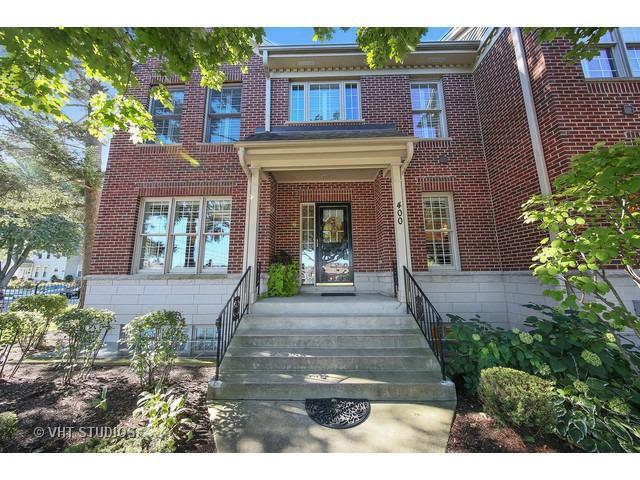
Photo 1 of 1
$600,000
Sold on 11/10/16
| Beds |
Baths |
Sq. Ft. |
Taxes |
Built |
| 4 |
3.10 |
2,919 |
$13,135 |
2002 |
|
On the market:
79 days
|
View full details, photos, school info, and price history
Luxurious all-brick rowhouse with fabulous location in downtown Wheaton! Walk 2 short blocks to the train station and all the cafes and shops you'll love! Custom built by an interior designer, this sophisticated end unit is filled with light and feels like a single family home. Beautiful features include: open concept first floor plan with maple flooring, 9 ft. ceilings, big Kitchen with granite tops, stainless steel appliances and pantry closet; hardwood floors on the 2nd floor too, which has a spacious Master Bedroom suite complete with His & Her walk-in closets, Master Bath with whirlpool, large separate shower, plus two guest rooms, adjacent Hall Bath and Laundry Room. A finished Lower Level (English windows) boasts a Family Room and 4th Bedroom with nearby full Bath. Awaiting outside is a private blue stone patio surrounded by a lush garden and tall brick walls making this a true oasis. An adjoining 2 car garage also has an additional 2 more parking spaces.
Listing courtesy of Baird & Warner