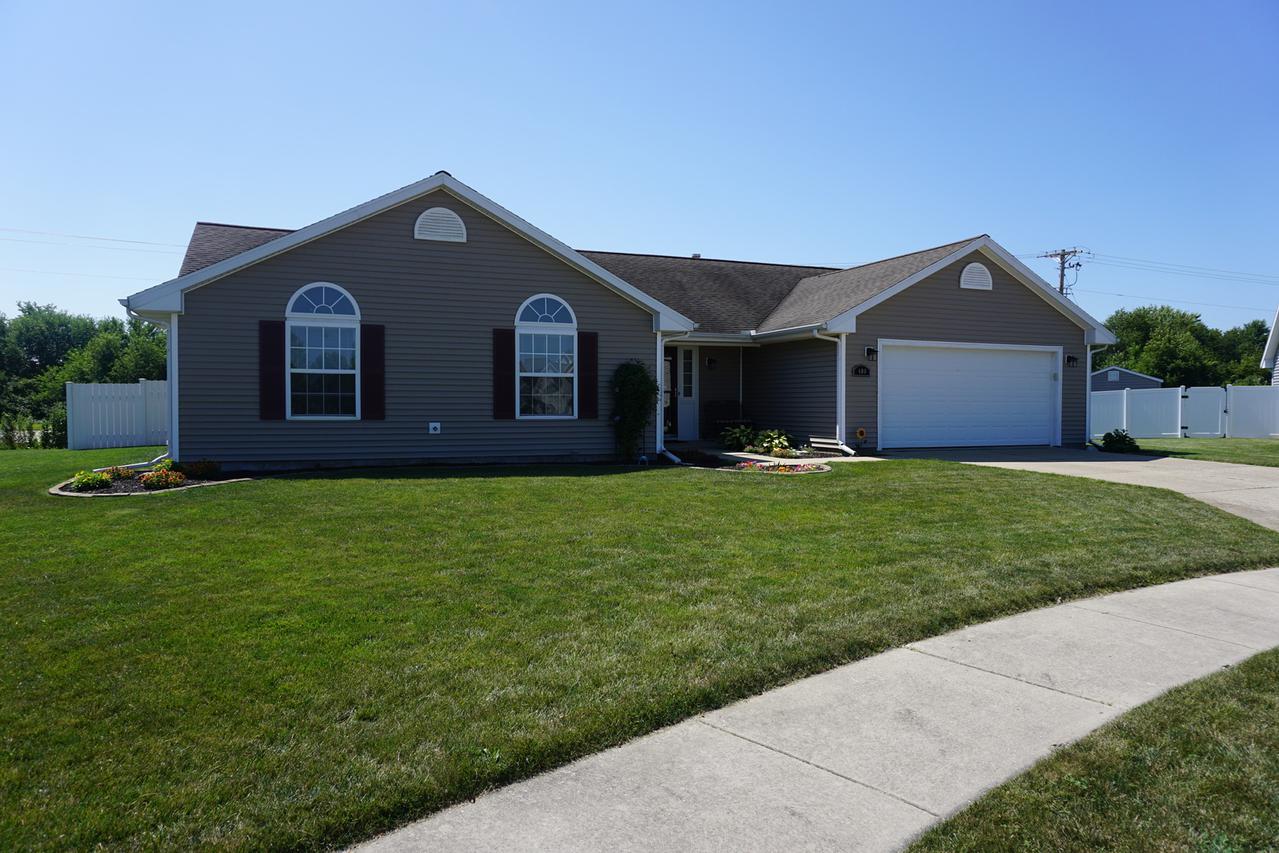
Photo 1 of 1
$199,900
Sold on 9/29/20
| Beds |
Baths |
Sq. Ft. |
Taxes |
Built |
| 4 |
2.00 |
1,698 |
$3,880.70 |
2005 |
|
On the market:
41 days
|
View full details, photos, school info, and price history
There is so much to love about this house in St. Joe's Crestlake subdivision! Sitting at the end of a quiet cul-de-sac, the curb appeal welcomes you with clean, easy-to-maintain landscaping. The bright foyer leads you to the heart of the home - the open concept living room, dining room, and kitchen! You'll instantly picture yourself at home in the living room with its beautiful corner gas fireplace, screen door to the patio, calming palette, and vaulted ceilings with a display ledge. The dining room feels welcoming with gleaming hardwood flooring and opens into an updated kitchen with stainless steel appliances, breakfast bar with seating, and walk-in pantry. Off the kitchen is the mud room, with laundry hook-ups, that leads to the 2 car garage. All 4 bedrooms, including the master suite with walk-in closet and private full bathroom, are located on the other end of this sprawling ranch. Each bedroom features vaulted ceilings and large windows that let in tons of natural light. The fenced backyard with patio offers great entertaining space. Want more outdoor fun? You'll enjoy access to the neighborhood pond. All you have to do is move in -- you won't want to miss this property!
Listing courtesy of Ryan Dallas, RYAN DALLAS REAL ESTATE