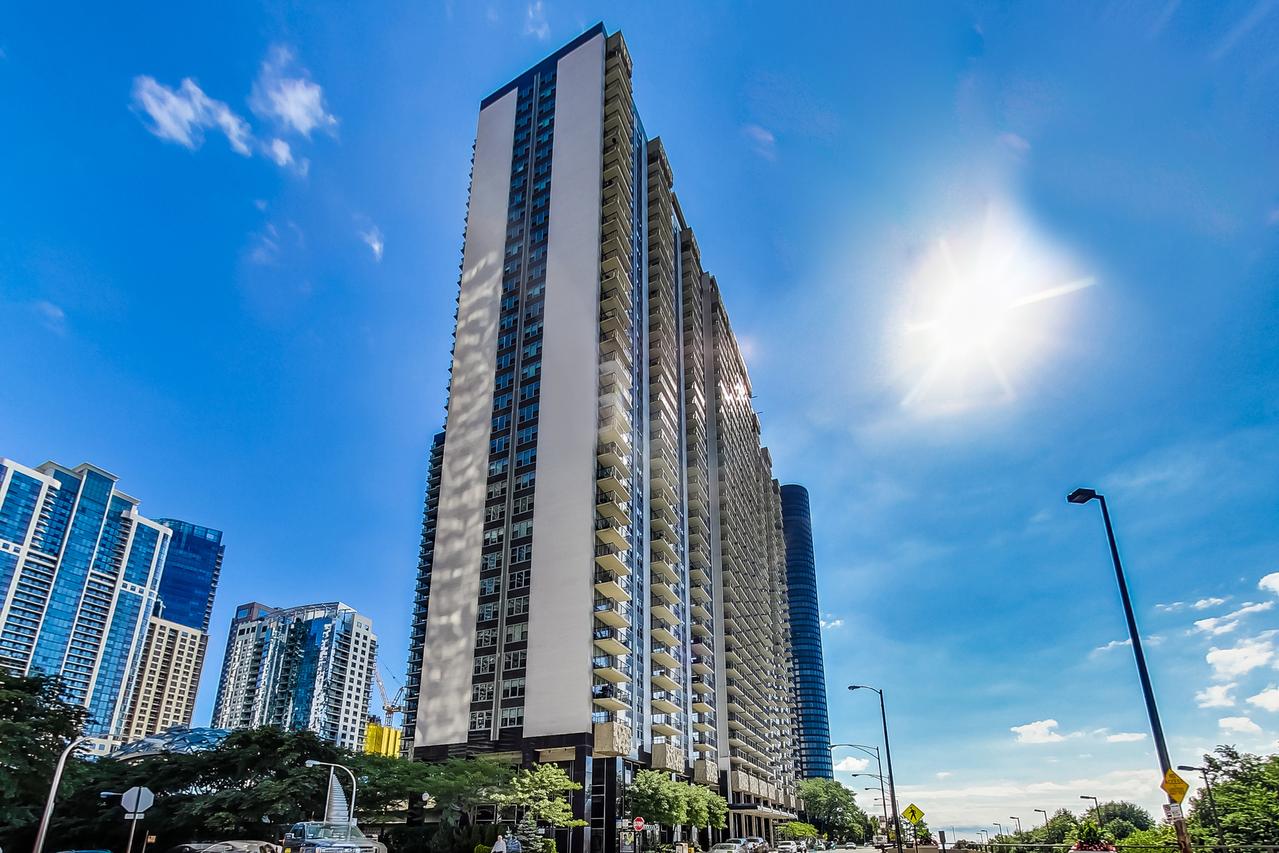
Photo 1 of 9
$275,000
Sold on 8/25/25
| Beds |
Baths |
Sq. Ft. |
Taxes |
Built |
| 1 |
1.00 |
860 |
$6,160.71 |
1963 |
|
On the market:
42 days
|
View full details, photos, school info, and price history
Largest 1-bedroom, 1-bathroom floorplan in the building, a 18-foot balcony facing the east with partial lake view, located in the heart of Chicago's New Eastside at Outer Drive East. The spacious living room includes a designated dining area, and the enclosed kitchen offers generous cabinet space, a gas range, and oven. Ample storage throughout includes a walk-in closet and two additional large closets. A long balcony spans the length of the living and dining room, and the oversized bedroom-over 200 sq ft. Residents enjoy resort-style amenities including 24-hour door staff, on-site management, a modern fitness center, basketball and racquetball courts, spa, indoor pool and hot tub, hospitality room with full kitchen, salon, bike room, library, indoor playroom, and a sundeck with BBQ grills. Assigned garage parking is available through the association for $220/month. Just steps from Maggie Daley Park and Millennium Park, and with easy access to Grant Park, the Magnificent Mile, the Theatre District, the Art Institute, Museum Campus, grocery stores, yacht clubs, and the lakefront path. This home is being sold as-is, offering a fantastic opportunity to personalize your next residence or investment property.
Listing courtesy of Bo Xu, Corcoran Urban Real Estate