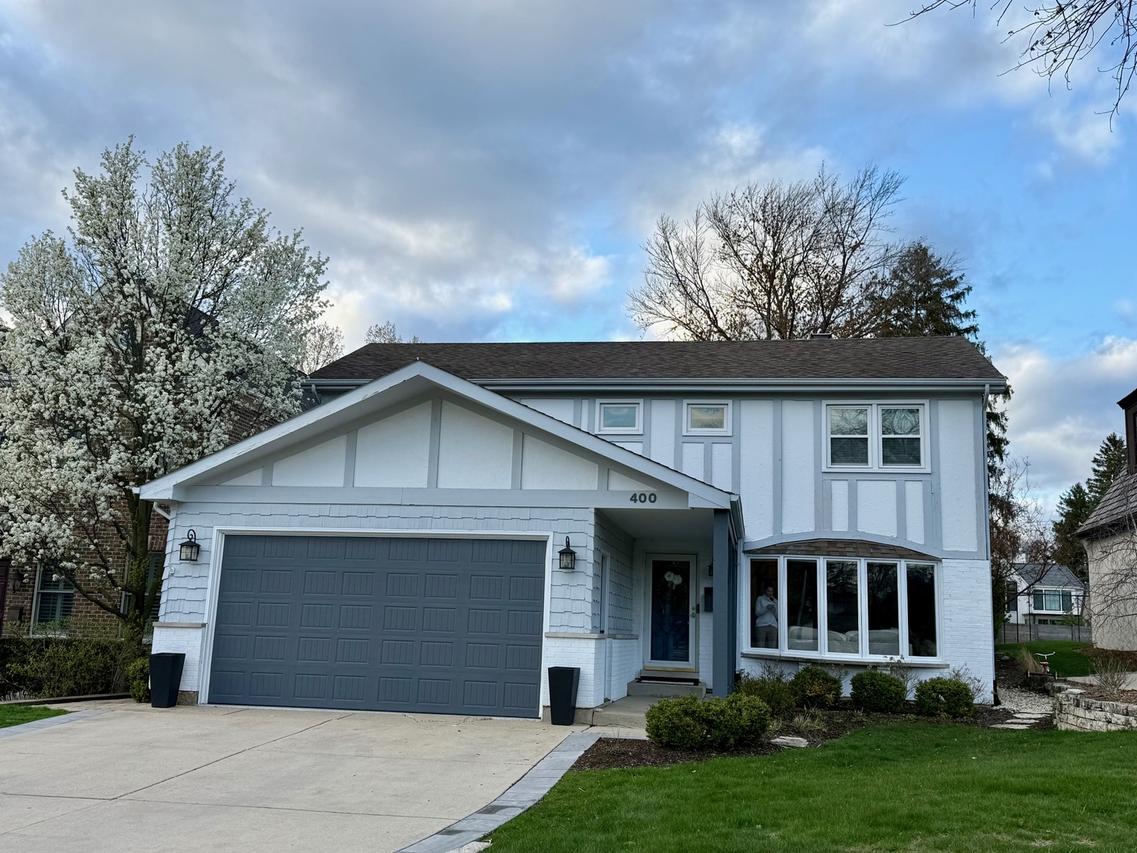
Photo 1 of 1
$935,000
Sold on 7/14/25
| Beds |
Baths |
Sq. Ft. |
Taxes |
Built |
| 4 |
3.00 |
2,376 |
$14,942 |
1953 |
|
On the market:
77 days
|
View full details, 15 photos, school info, and price history
SOLD BEFORE PROCESSING. The setting is unmatched! It's Exceptional! A stunning oversized 50' x 235' property situated in a premier location within the Village of Clarendon Hills. Handsome 4 bedroom / 3 bathroom home featuring an open design that transitions effortlessly between spaces showcasing hardwood flooring, generous dining area, spacious gourmet kitchen, welcoming family room with fireplace and French door accessing the enormous, manicured backyard - perfectly suited for entertaining on the paver patio surrounded by established trees, landscaping and featuring a terrific play-set and storage shed. The Upstairs not only offers spacious bedrooms, but has also a well thought out floor plan; a short flight of stairs leads up to 2 bedrooms and hall bath and another short flight of stairs leads to a quiet Primary and 4th en-suite bedroom. The finished lower level is open and versatile for all sorts of family fun and entertaining. Sought-after attached 2 car garage with storage space. All this and so much more in a perfect location, in a perfect town! Only a short walk to the schools, heart of the village with the shops and restaurants and commuter train to Chicago. Close to acclaimed Hinsdale Central High School, major highways and both airports makes 400 Hudson just the ultimate and perfect home! Act quickly - such perfection rarely stays available long!
Listing courtesy of Jan Morel, @properties Christie's International Real Estate