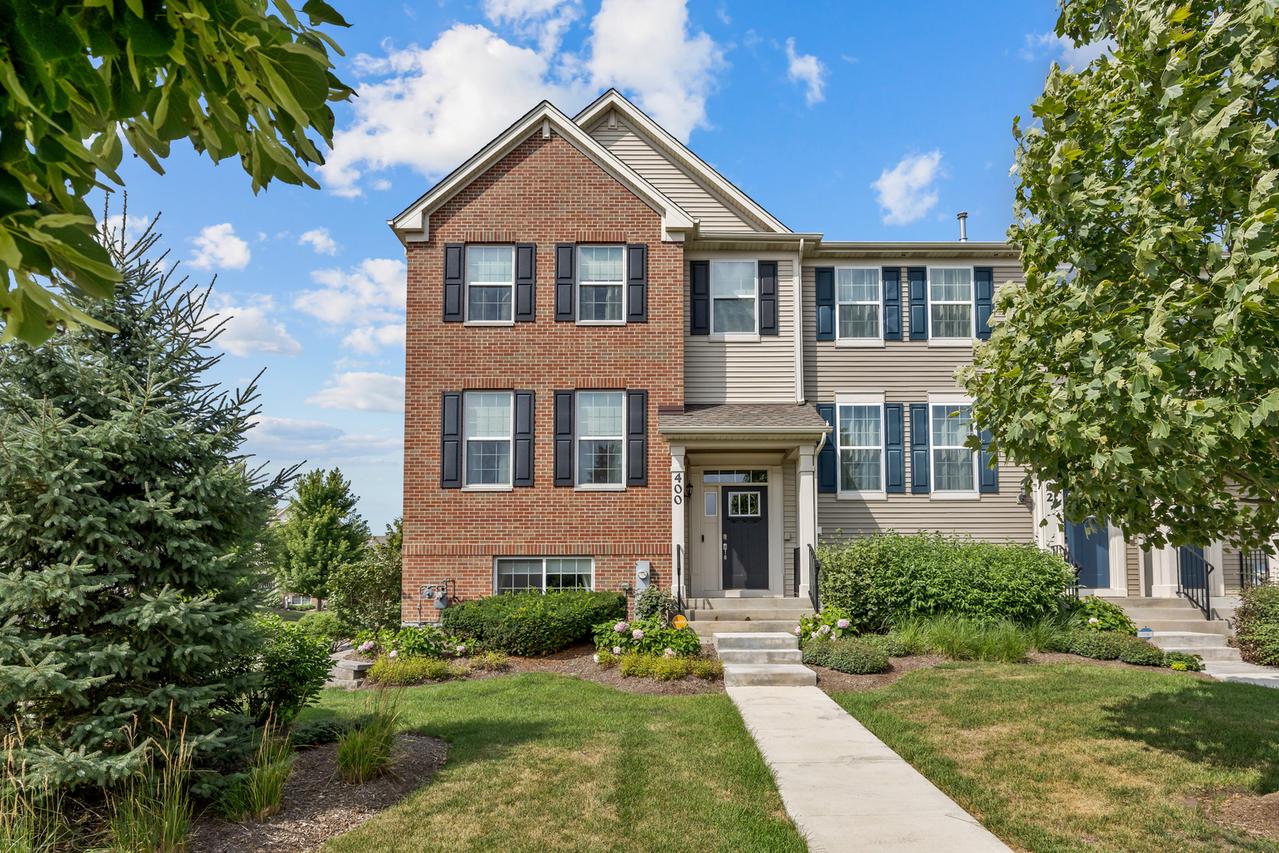
Photo 1 of 9
$355,000
Sold on 10/01/25
| Beds |
Baths |
Sq. Ft. |
Taxes |
Built |
| 3 |
2.10 |
2,221 |
$8,430 |
2019 |
|
On the market:
68 days
|
View full details, photos, school info, and price history
Located in the beautiful Seasons at Southbury Community, this MODEL END UNIT is spacious and open with so much natural lighting! The "Chelsea" is designed with your lifestyle in mind. With over 2,200 square feet, this town home includes three bedrooms, two and a half bathrooms, a two-car garage, and extra living space on the lower level. The main floor is abundant with space and ideal for both relaxing and entertaining guests. The fully appointed kitchen includes an island, quartz countertops, Aristokraft cabinets and stainless-steel appliances. The dining room is situated alongside the kitchen and is open to a vast living room. The ample layout of the living room overlooks the back deck and offers relaxing views. The second floor is home to three bedrooms & two full bathrooms. The expansive owner's suite includes a private bathroom alongside a walk-in closet. The lower level is home to the laundry room, and serves as an entry from the garage, or it can be accessed from the front entry foyer. This lower level offers an additional space for a variety of uses (office/extra bedroom/rec room/exercise room, etc.). This home also comes complete with beautiful light fixtures, and custom window coverings throughout the home - and all of the extra touches you'd expect to find in a model home. Nothing to do here but move in!
Listing courtesy of Jennifer Henry, RE/MAX All Pro - St Charles