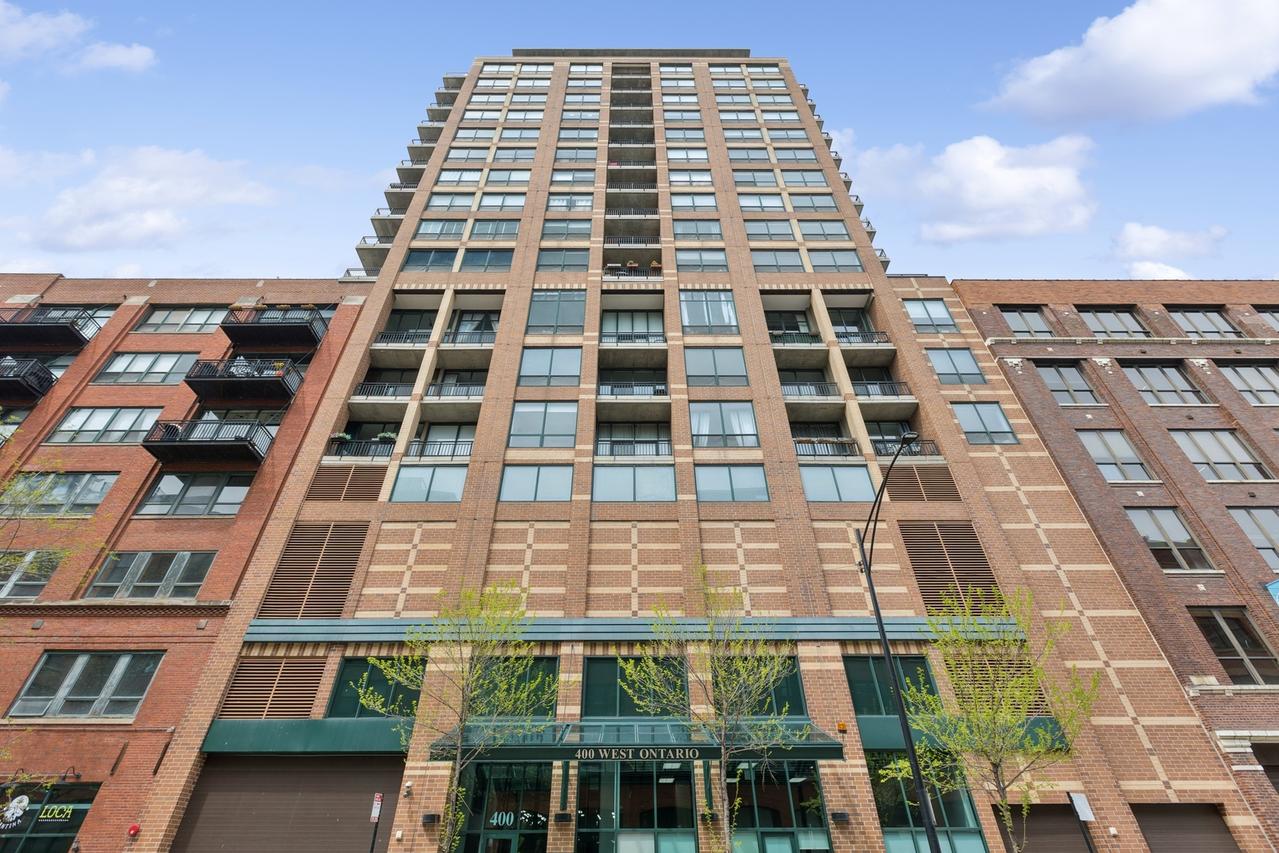
Photo 1 of 16
$450,000
| Beds |
Baths |
Sq. Ft. |
Taxes |
Built |
| 2 |
2.00 |
1,310 |
$9,345.32 |
2000 |
|
On the market:
132 days
|
View full details, photos, school info, and price history
One of the largest floor plans at Gallery 400, this extra wide, two bedroom/ two bathroom residence offers stylish, modern, open concept living. Enjoy 11-foot ceilings, hardwood floors, and abundant natural light from south facing oversized windows. The spacious layout includes a private balcony and a contemporary kitchen with stainless steel appliances, granite countertops, breakfast bar, and separate dining area. Both bedrooms are fully enclosed for privacy, including a generous primary suite featuring a massive California walk-in closet and a luxurious en-suite bath with granite counters, dual vanity, soaking tub, and separate shower. Additional highlights include in-unit laundry, ample storage and an available deeded parking space. This home is located in a full service building with 24-hour door staff, fitness center, and on-site management. Steps to top tier dining, shopping, nightlife, the East Bank Club, Montgomery Ward Park, and easy access to public transit and highways.
Listing courtesy of Nicholas Farnsworth, Coldwell Banker Realty