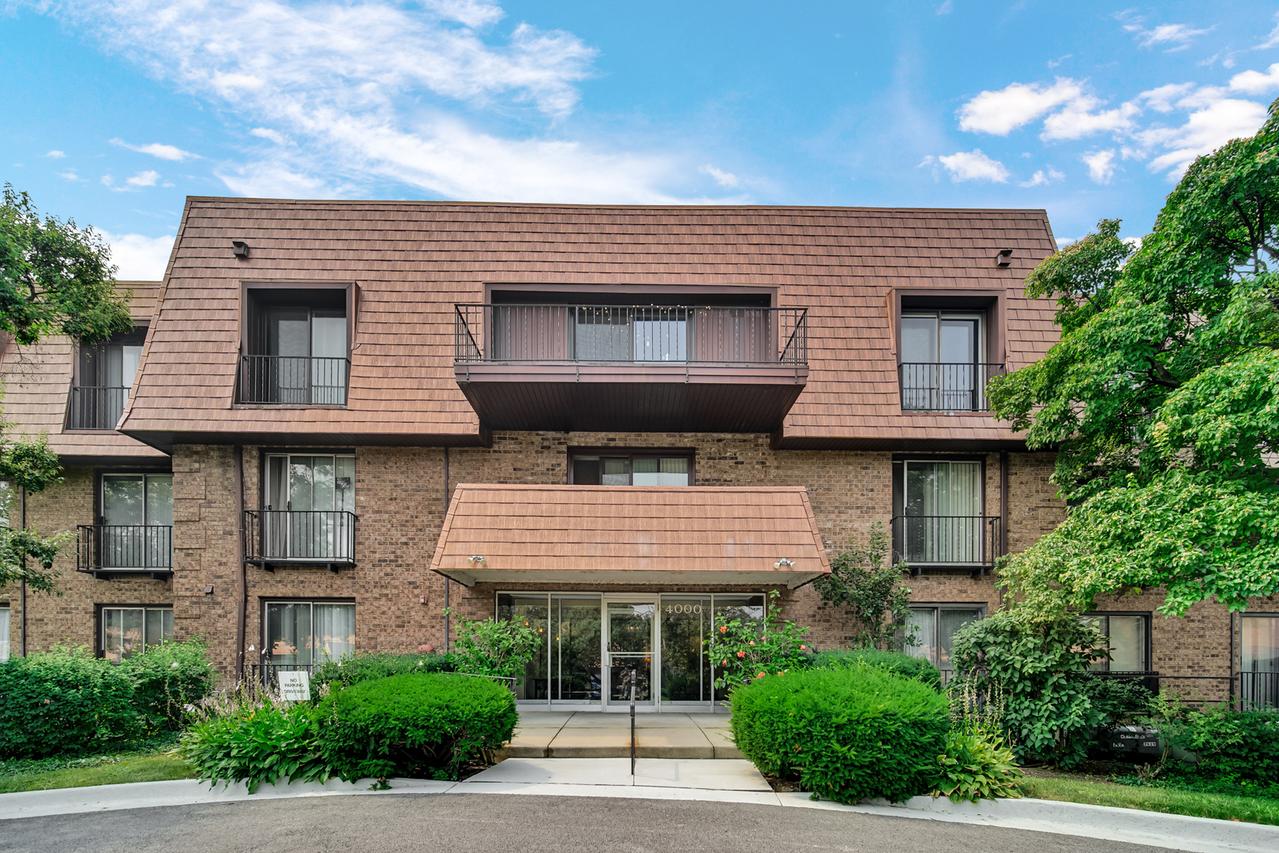
Photo 1 of 12
$380,000
Sold on 9/29/25
| Beds |
Baths |
Sq. Ft. |
Taxes |
Built |
| 2 |
2.00 |
2,100 |
$3,767.13 |
1976 |
|
On the market:
60 days
|
View full details, photos, school info, and price history
Absolutely stunning and rarely available 2 bed, 2 bath + large den that can easily be converted to a third bedroom. This is the largest floorplan in the building at 2,100 square feet. A spacious & welcoming foyer with a wall-to-wall closet and gallery-style hallway sets the tone for the style and sophistication found throughout. Crown molding accents every room, and the expansive living and dining areas offer incredible space for entertaining, with Brazilian cherry hardwood floors that extend into the den. The updated eat-in kitchen features white shaker cabinets, granite counters, stainless steel appliances, a floor-to-ceiling storage bar, and lower cabinets all with convenient pull-out drawers. The primary suite is a true retreat with extensive closet space including a built-in armoire, a walk-in closet with custom cedar built-ins, a dressing area, and a remodeled en-suite bath with linen closet and step-in shower with floor-to-ceiling tile. The second bath is also fully updated with stylish finishes. Enjoy breathtaking sunsets from the show-stopping, west-facing 500+ square foot private covered deck. Two side-by-side garage parking spaces and private storage included. Resort-style amenities feature an indoor pool, clubhouse, and tennis courts. Convenient shared laundry located in the building. No rentals or pets allowed.
Listing courtesy of Ashley Dirks, Fathom Realty IL LLC