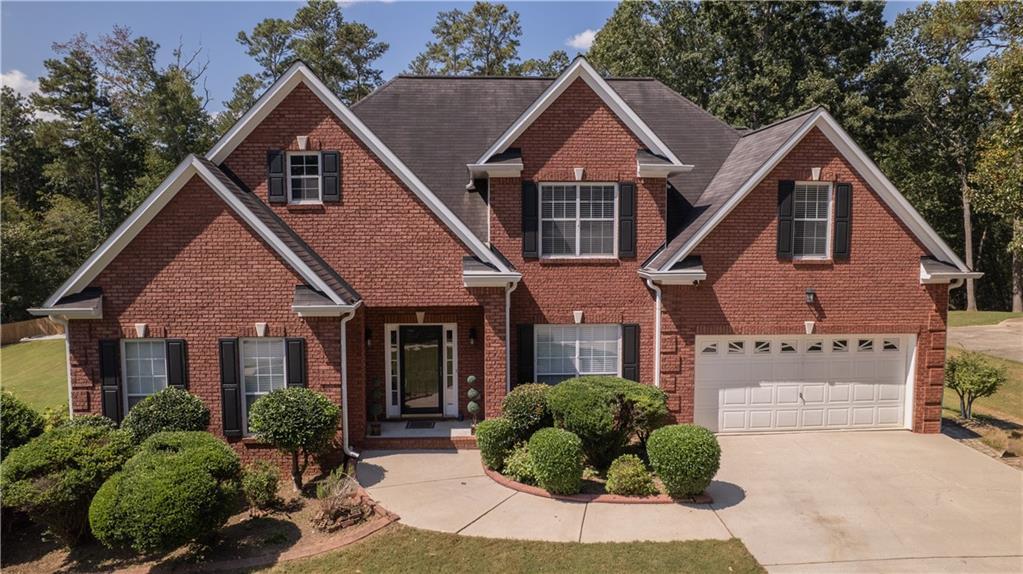
Photo 1 of 33
$430,000
Sold on 10/23/25
| Beds |
Baths |
Sq. Ft. |
Taxes |
Built |
| 6 |
3.10 |
2,612 |
$5,102 |
1999 |
|
On the market:
37 days
|
View full details, photos, school info, and price history
Nestled on a beautifully landscaped lot in the sought-after Slater Mill Plantation subdivision, this stately brick-front traditional home offers an exceptional living experience.
Step inside through the private front entry into a dramatic two-story foyer that flows seamlessly into a stunning open-concept family room. This inviting centerpiece of the home is anchored by a cozy fireplace and features beautiful hardwood floors. The adjacent spacious kitchen is perfect for both everyday living and entertaining, equipped with a stone backsplash, a pantry, and a bright breakfast area.
The main level also hosts the serene primary suite, a true retreat featuring a comfortable sitting area and a large en-suite bathroom. The spa-like bath is appointed with a double vanity, a separate tub and shower, and a spacious walk-in closet.
A dramatic stairway leads to the upper level, where three private bedroom suites await. The home’s living space is further extended in the fully finished basement, which includes an additional bedroom, a full bath, and a versatile flex room with a walk-in closet. With both interior and exterior entry points, this level offers fantastic potential for an in-law suite, media room, or guest quarters.
Enjoy the outdoors from the deck, which overlooks the private, wood-fenced backyard. This home features an attached two-car garage with a level driveway. Residents enjoy wonderful community amenities, including a swimming pool, tennis courts, and sidewalks. This immaculately maintained six-bedroom, 3.5-bath residence is a rare find.
Listing courtesy of Cody Layman, Southern Homes & Land Realty of Greater Atlanta, LLC