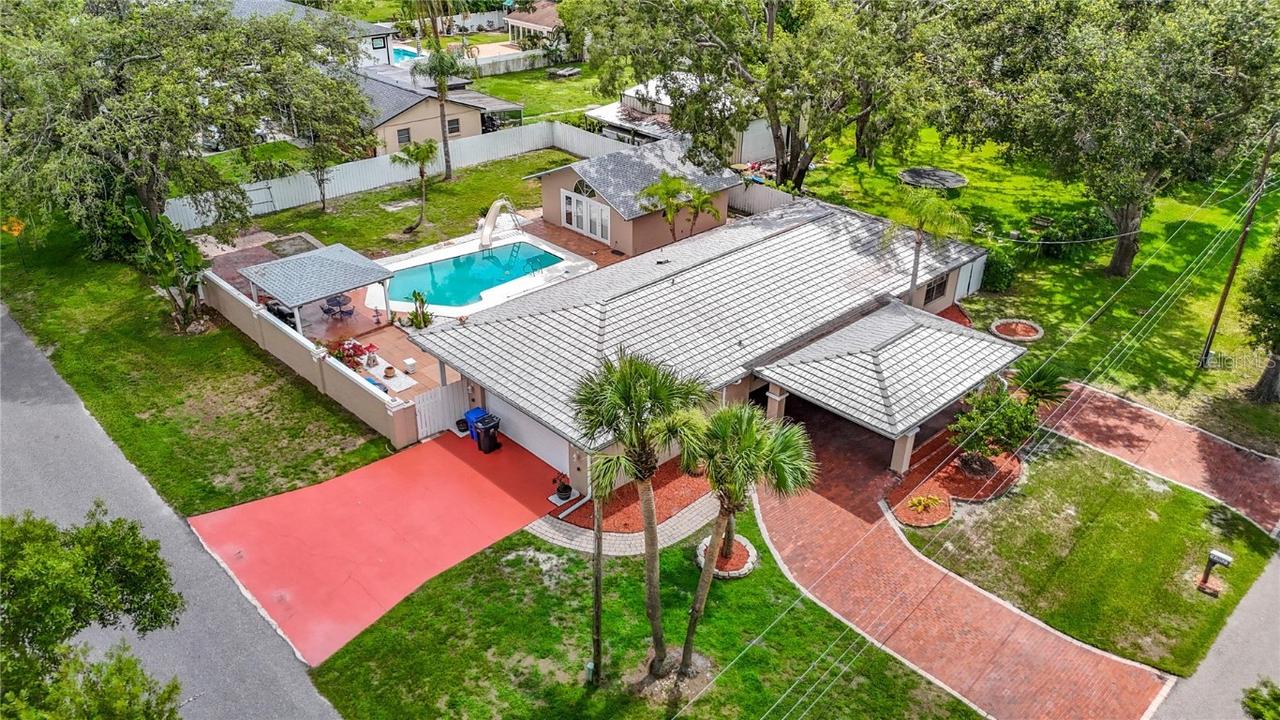
Photo 1 of 1
$640,000
Sold on 9/30/25
| Beds |
Baths |
Sq. Ft. |
Taxes |
Built |
| 3 |
2.00 |
1,352 |
$3,693.35 |
1973 |
|
On the market:
103 days
|
View full details, photos, school info, and price history
BACK ON THE MARKET! Stunningly transformed in the heart of Carrollwood, this thoughtfully renovated ranch style home offers 3 bedrooms, 2.5 bathrooms, and approximately 1,900 sq. ft. total of living space on a generous 0.29-acre lot. Built in 1973, the property marries classic construction—stucco and tile roof—with modern finishes for style, comfort, and versatility. Main House (3 beds/2.5 bath ~1352 sq. ft.). Fully open floor plan with sleek tile and laminate flooring, keeping the home cool and inviting. Chef’s kitchen featuring quartz countertops, a spacious 6 ft island with soft close drawers, custom pantry, industrial farmhouse sink, and stainless-steel appliances. Nest thermostat and central A/C throughout, Luxurious bathrooms showcasing quality remodels.
Detached In Law Suite / Income Unit (1 bed/1 bath, ~720 sq ft) Complete with its own kitchen mirroring the main home’s shaker cabinetry and tile flooring. Ideal for guests, extended family, or a short-term rental opportunity. Outdoor Oasis & Parking.
Entertainer's backyard: a spacious deck with fire pit, pool with water features, outdoor shower, gazebo housing a stone detailed grill area (sink, mini fridge, side burner, TV, fan). Room for a boat, RV, or additional storage. Oversized 2 car attached garage plus carport and ample driveway parking. No HOA or CDD, maximizing freedom and flexibility. A rated local K–8 school within the Carrollwood district. A dual-living layout accommodates multi-generational living or rental income. Turn-key-ready finishes with premium kitchen & bath upgrades. Resort-style backyard is perfect for hosting or personal retreat. Exceptional location in a quiet, yet accessible corner of Tampa
Listing courtesy of Michael Rossi, FUTURE HOME REALTY INC